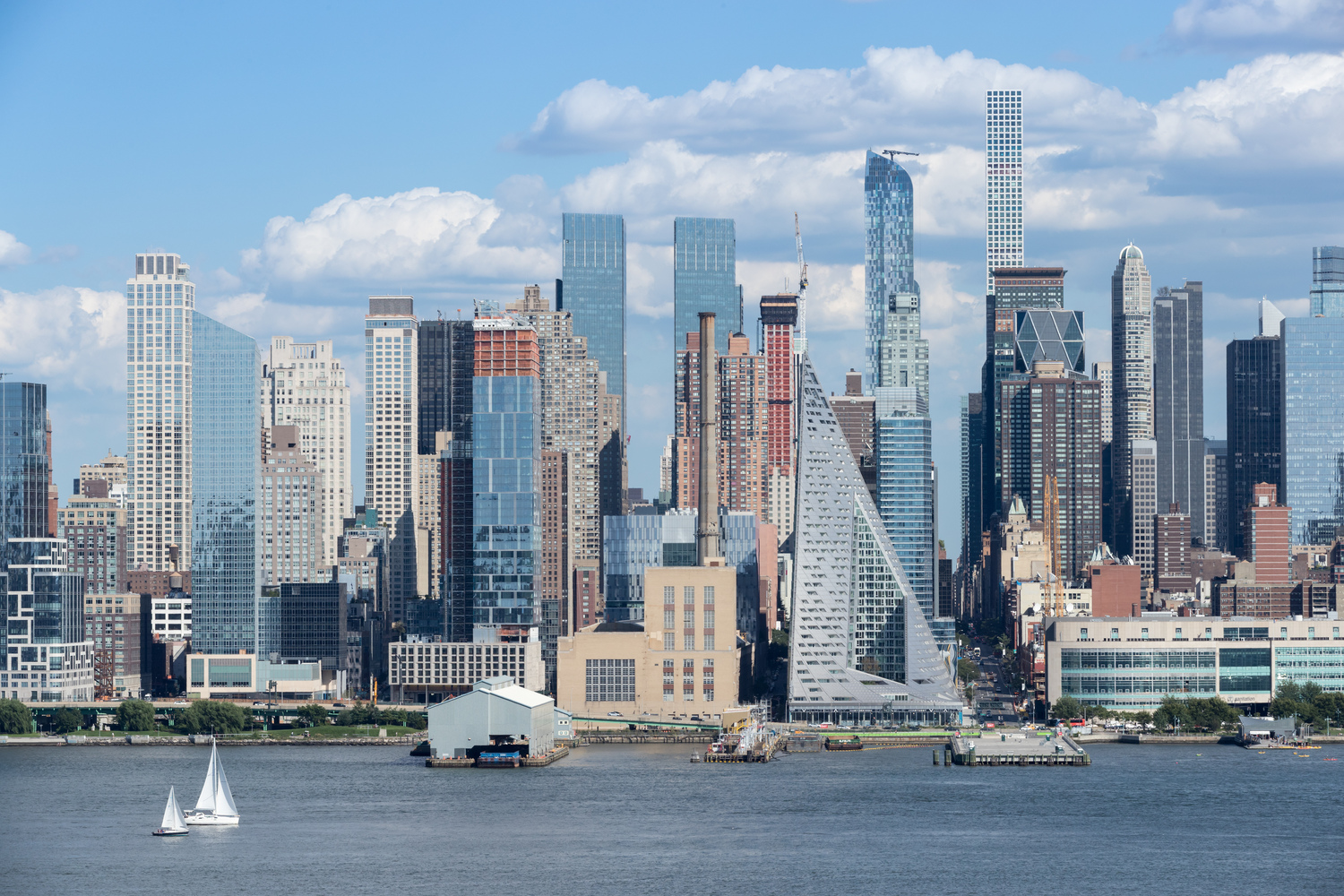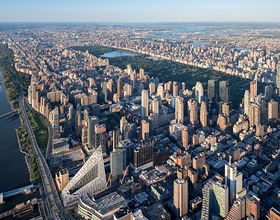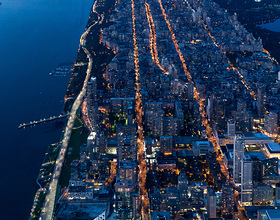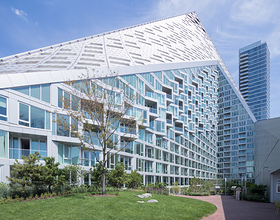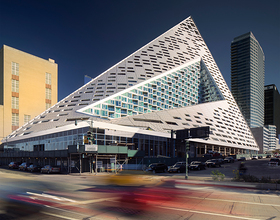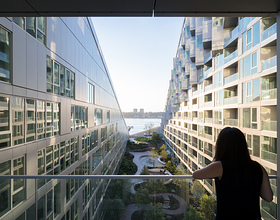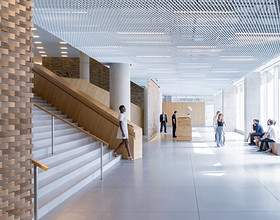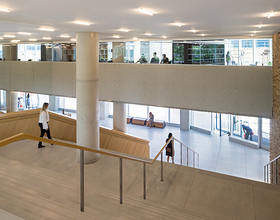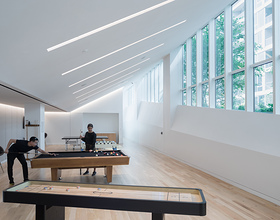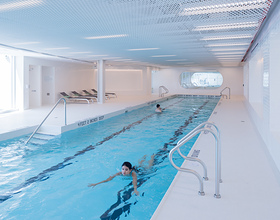VIA W 57
-
BIG’s inaugural project in NY is a hybrid between the European perimeter block
and a traditional Manhattan high-rise, West 57th has a unique shape which combines the advantages of both: the compactness and effi ciency of a courtyard
building providing density, a sense of intimacy and security, with the airiness and
the expansive views of a skyscraper. By keeping three corners of the block low
and lifting the north-east corner up towards its 467 ft peak, the courtyard opens
views towards the Hudson River, bringing low western sun deep into the block and
graciously preserving the adjacent Helena Tower’s views of the river. The form of the building shifts depending on the viewer’s vantage point. While appearing like a pyramid from the West-Side-Highway, it turns into a dramatic glass spire from West 58th Street. The courtyard which is inspired by the classic Copenhagen urban oasis can be seen from the street and serves to extend the adjacent greenery of the Hudson River Park into the West 57th development. The slope of the building allows for a transition in scale between the low-rise structures to the south and the high-rise residential towers to the north and west of the site. The highly visible sloping roof consists of a simple ruled surface perforated by terraces—each one unique and south-facing. The fi shbone pattern of the walls are also refl ected in its elevations. Every apartment gets a bay window to amplify the benefi ts of the generous view and balconies which encourage interaction between residents and passers-by.
1869 Projects

