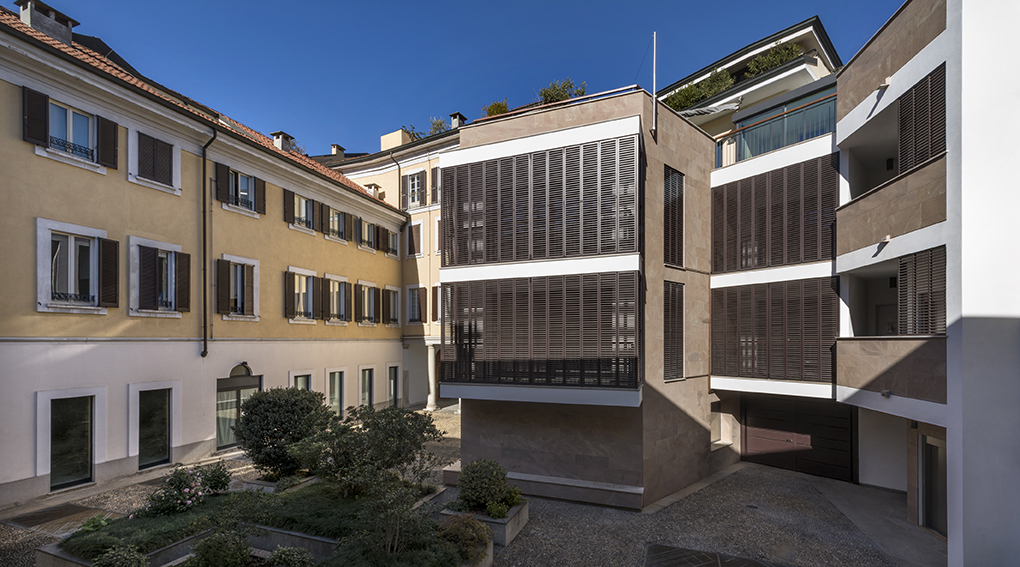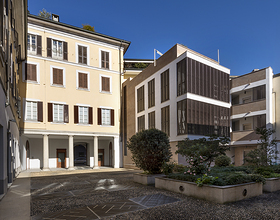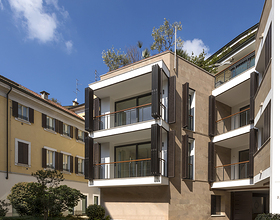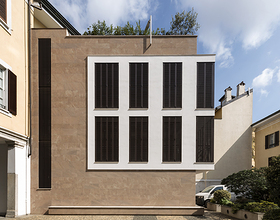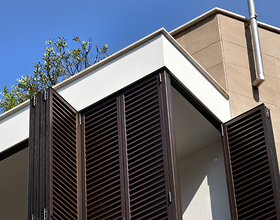VIA DEL TORCHIO
-
L22 Urban & Building’s project redevelops part of a property at no.7, Via del Torchio, Milan, which was previously used for offices, by constructing six residential units of a high architectural standard.
This development enhances the facade by incorporating spacious new balconies and loggias, which really open up to the setting in which the property is located: an old courtyard in a downtown district of the city.
The functional purpose of the structural design - designed to create a balance between temperature, heat insulation and quality of daylight - here becomes an interesting realm of experimentation and exploration into new solutions.
The distinctive feature of the exteriors is, in fact, the full-height blackout system sheltering the inside of the apartments without using conventional shutters or blinds through a clever combination of solid structures and spaces.
The building facades are clad with high-quality Santafiora stone arranged in any regular pattern. The combination of stone and the burnished iron of the parapets and the smooth-flowing, folding-style system emphasise the dynamism of the design.
The construction of L22’s new will progress hand-in-hand with restyling work on the old original structure: bringing the past and present together to raise the architecture’s overall value.
To complete the architectural landscape the building inhabitants can enjoy, the communal space in the old courtyard has been made more welcoming and accommodating by incorporating vegetation and a new stone seat blending in neatly with the materials chosen for the new building.
The irregular-shaped internal layout of each of the six floors is designed like an open space so that future buyers can customise the individual property units.
Photo credits: Lombardini22
1869 Projects

