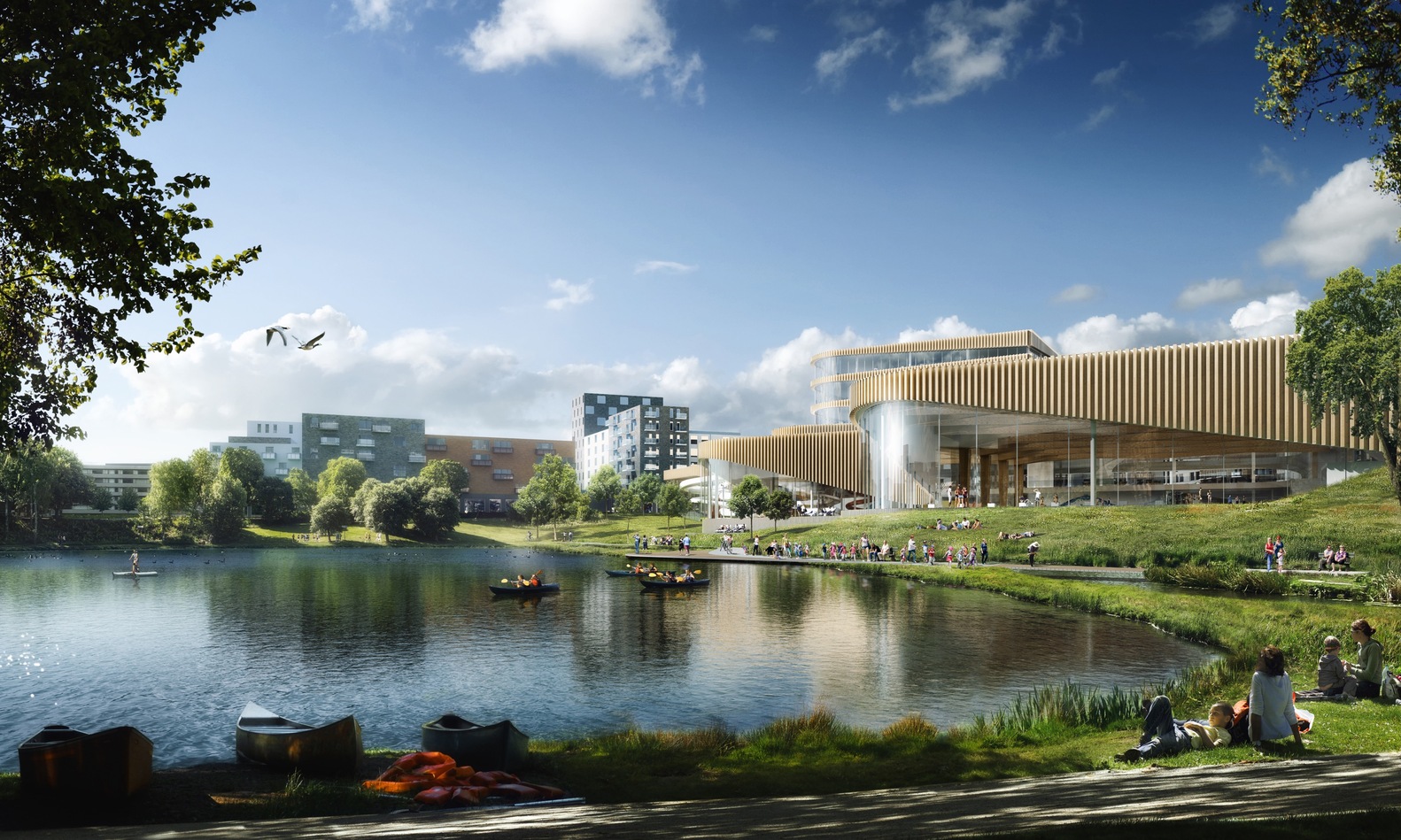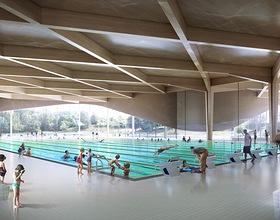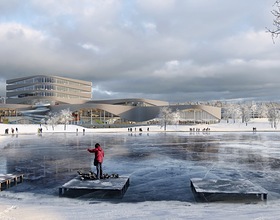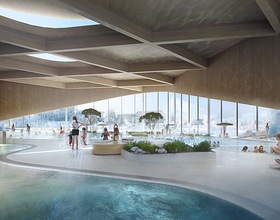VÅGEN AQUATIC CENTRE
-
3XN has won the competition to design a new aquatic centre in the Swedish city of Linkoping. Named “Vågen” (The Wave) the scheme seeks to unite the urban surroundings with the adjacent lake – both in form and in function.
The architecture takes clues from waves washing ashore - the curves of the building appear as if they were shaped by the forces of the ocean, eroded over time. The waveform in the façade as well as the large panoramic windows blur the boundary between pools inside and lake outside, creating new recreational experiences on the border between the city on one side and nature on the other.
The architecture takes clues from waves washing ashore – the curves of the building appear as if they were shaped by the forces of the ocean, eroded over time – a transfusion of the nature adjacent to the site, stepping down as it approaches the lake, the massing of the structure follows the natural flow of the landscape. The tower, which houses offices within the tallest part of the scheme, is located at the north-eastern corner of the site to avoid shadowing a plaza at the front of the building.
The aquatic centre is conceived as build entirely from wood. Wood is one of nature's most innovative and renewable building materials: the production has no waste products and it binds CO2. Wood has low weight but is a very strong load-bearing structure relative to its lightness. As a building material wood is recyclable, highly durable and provides an aesthetic quality and warm feeling to the building.
The Wave contains facilities of varying sizes and functions, including one 50 meters pool and one 25 meters pool for swimming, a pool area for play and relaxation and a wellness area. Views and connection to the outdoors is optimized by the organization of the pools along the transparent and "wavy" facade with its maximized surface area.
Photo credits: 3XN
Countries: SWEDEN
Categories:
Designer:
Status: WORK IN PROGRESS
Beginning of Construction: 2017
Completion Date: 2019
1869 Projects









