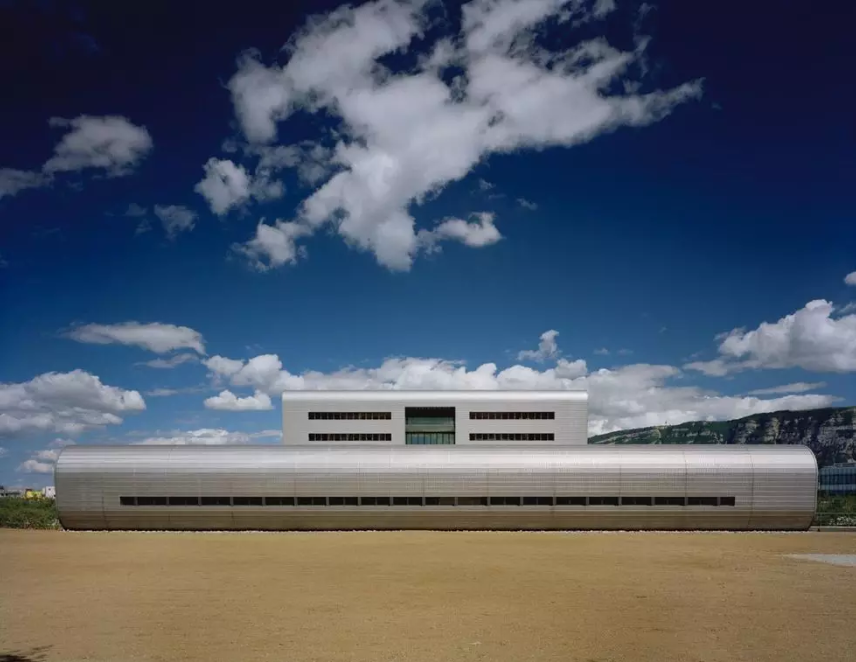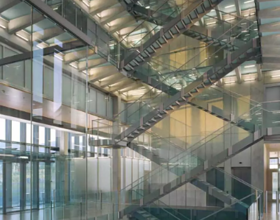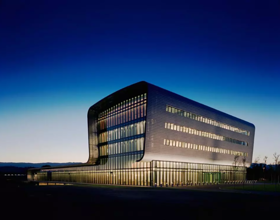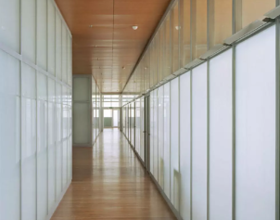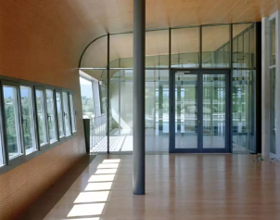VACHERON CONSTANTIN OFFICES
-
In contrast to the wood-and-metal envelope, major movement vectors are made of glass. In the multistory part of the building, for example, a glass atrium contains several circulation elements—walkways, stairs, and an elevator—all made of glass. The building rests on an artificial dip in the landscape that houses a naturally lit parking garage. Above the garage, in the lower, flat section of the envelope, a tranquil, airy courtyard extends through the building from east to west. The continuity of the monolithic metal cladding lends the building a visual and functional coherence and suggests a fluid relationship between management, design, and production in the company’s operations.
Photo credits: Bernard Tschumi Architects
1869 Projects

