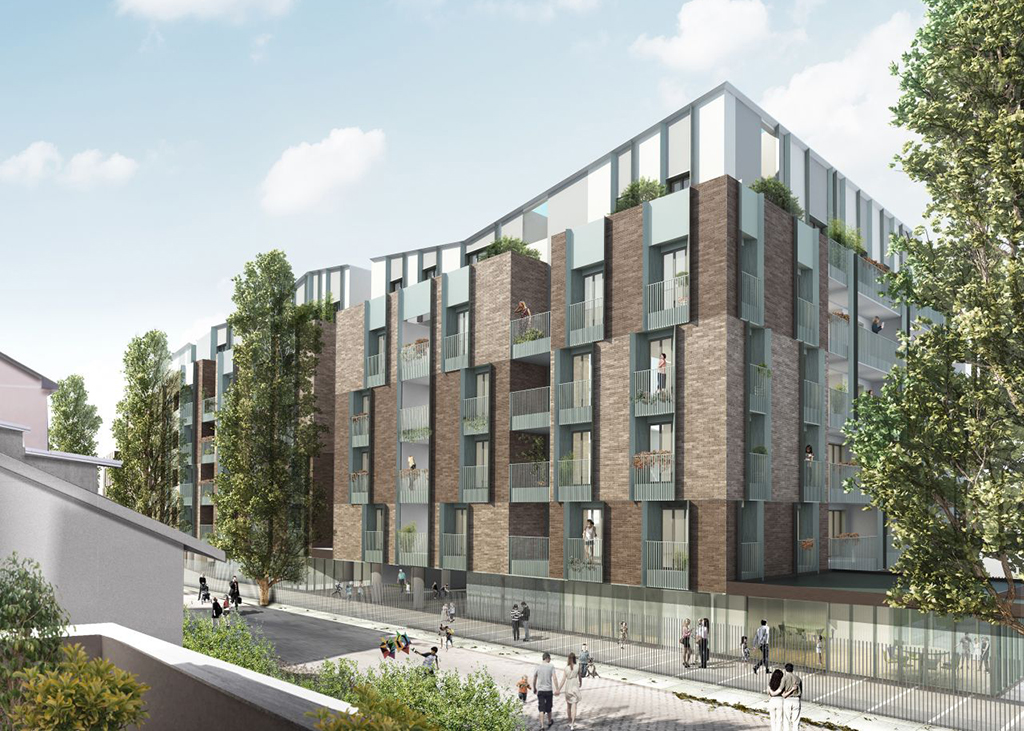URBAN VILLAGE NAVIGLI
-
This project can be considered part of Reforming Milan. The residential building is to locate instead of a long-time abandoned private school. The lot is long and narrow, oriented along the North-South axe, imposing a difficult research for the settlement principle.
Photo credits: Cino Zucchi Architetti
The project is constituted of three buildings: while the first, the only one with an urban façade, is disposed along the built curtain, according to the municipality rules, the others define a sequence of courtyards articulating the volumes.
Also in this project the connection to the ground defines a clear relationship with the city and the specific diversity of each façade solves the different orientations and typological dispositions.
1869 Projects








