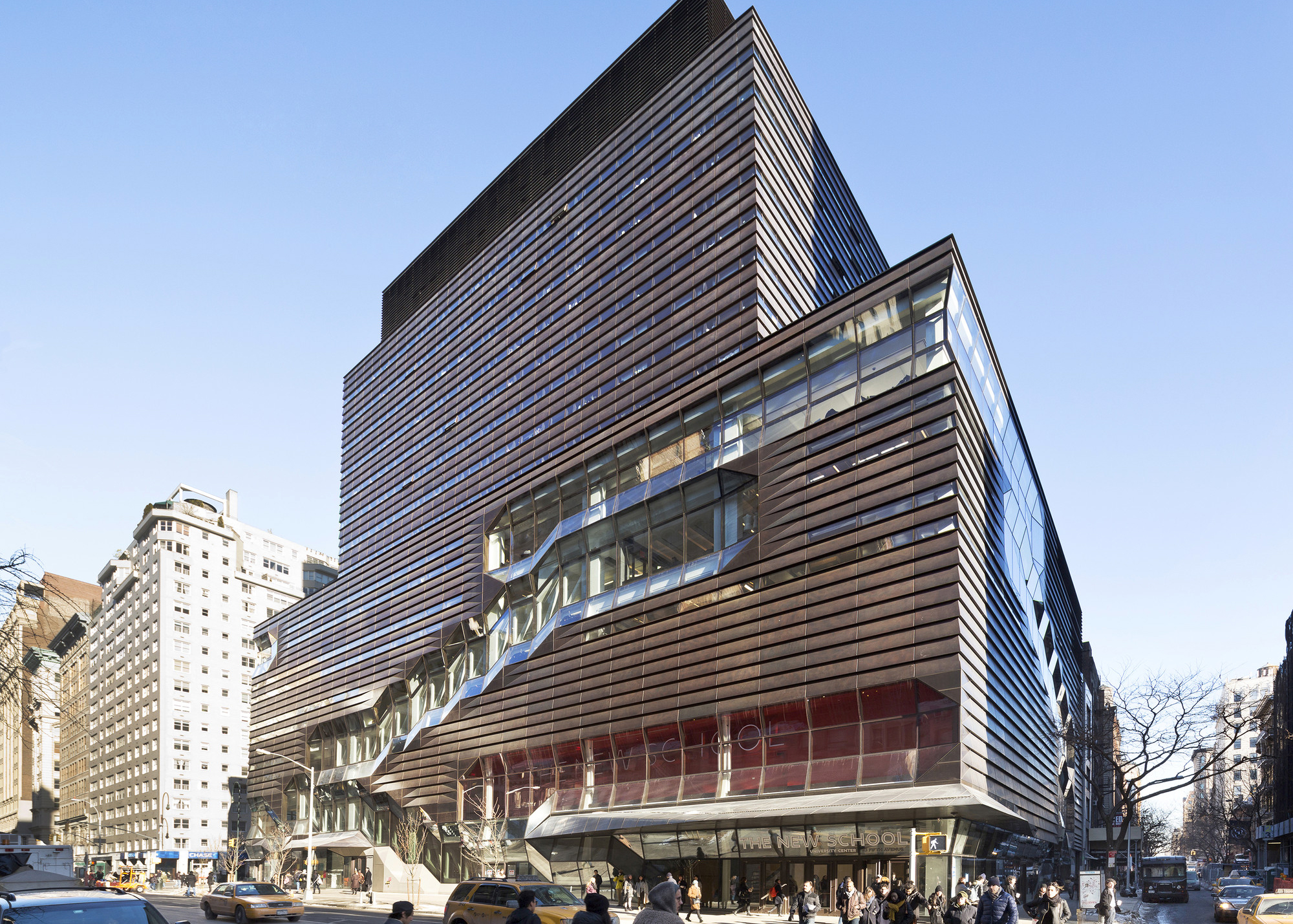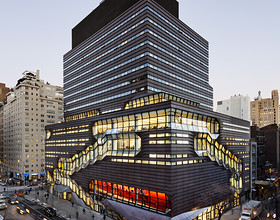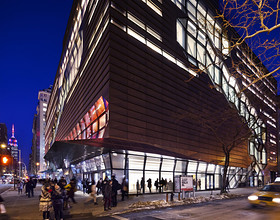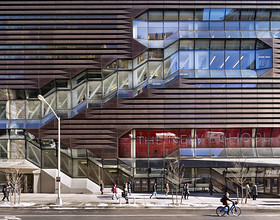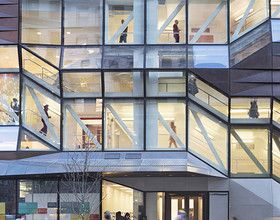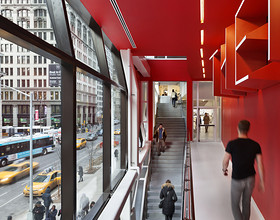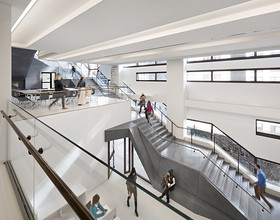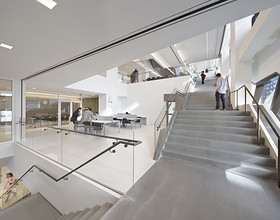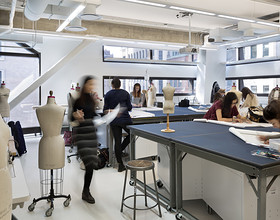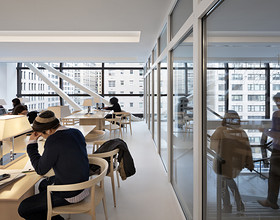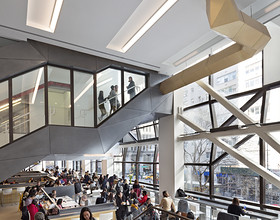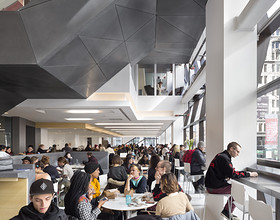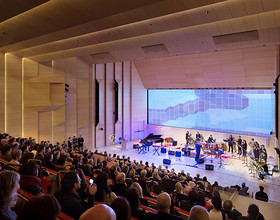UNIVERSITY CENTER – THE NEW SCHOOL
-
Located at the intersection of 14th Street and 5th Avenue in Manhattan, this new multipurpose facility is the “heart” of The New School. The LEED Gold building provides space for all aspects of a traditional campus, with 200,000 square feet of academic space on the first seven floors and 150,000 square feet for a 600-bed dormitory on the levels above.
Interactive spaces are dispersed vertically throughout the section to activate all levels of the building. Tying them together are three iconic stairs that weave their way through the building, providing ample opportunities for encounters. This structure creates hives of activity that are traced along the facade with large glass windows. In between these interactive zones are long, loft-style spaces that house 50,000 square feet of design studios, classrooms, and computing labs. These flexible spaces can be renovated or reconfigured with no impact on power, data, or lighting.
The extensive academic program includes 19 fashion studios, 17 drawing studios, 12 classrooms, and seven science labs. Virtually all schools and departments are represented in this building. Program adjacencies are intentionally planned to promote collaboration and spontaneous interactions within generous circulation and social spaces. The building also includes an 800-seat auditorium, a common central library, a large cafeteria, a 2,200-square-foot faculty resource room, 15 faculty offices, three student lounges, and a lobby/cafe space on two levels, with provisions for music performances.
Photo credits: James Ewing
1869 Projects

