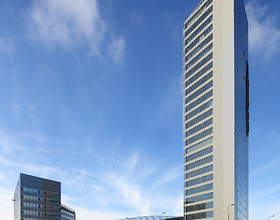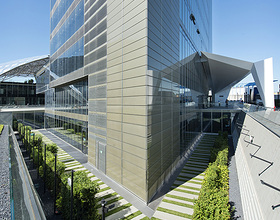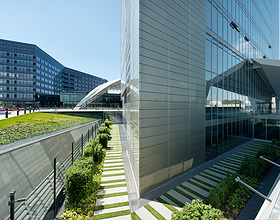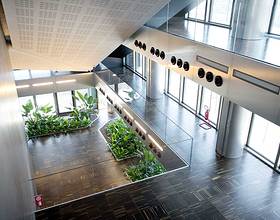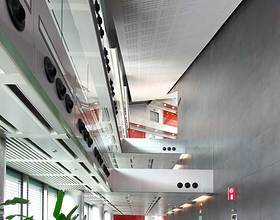UNIPOL TOWER
-
The Unipol Tower is the emergent and leading nucleus of the settlement: the office building is connected to the retail and hotel reception functions, with a well-defined system of routes, public spaces and volumes, served by a network of ground-level and underground car parks.
The town planning project sets out a strong layout for links to the road network, as well as to regards adjacent and residential zones, and includes spaces of collective utility by way of functional nodes and services in the public interest.
Gold certification
Integration of all projectual elements allows achievement of excellent results (class A) regarding energy consumption, user friendliness, architectural quality and real estate value:
1. Use of double-skin façades on exposed sides;
2. Use of high-performance façades on nonexposed sides;
3. Use of surfaces with photovoltaic cells;
4. Plant project aimed at maximum energy efficiency.
Double-skin facades
This element allows drastically reduced dispersion during the winter period, with consequent limitation to the use of heating; heat present in the air space may be accumulated for optimal yield of the plants; daylight is exploited to the maximum with consequent energy savings in terms of lighting.
Photo credits: Open Project
1869 Projects


