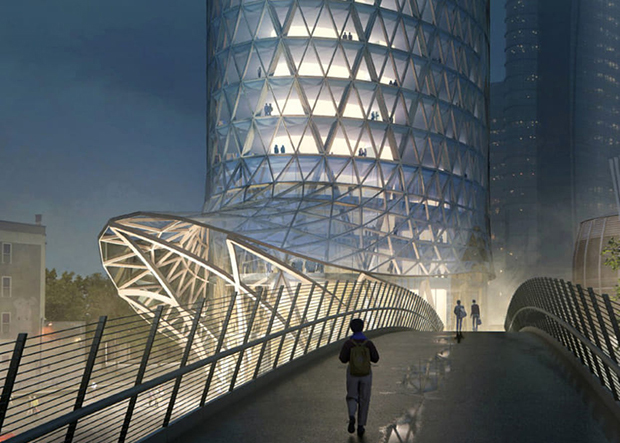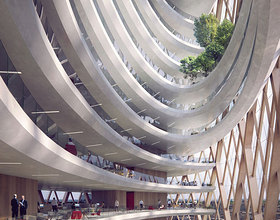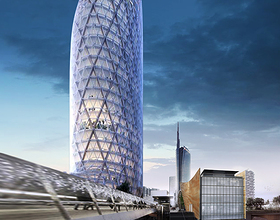UNIPOL GROUP HEADQUARTERS
-
It was in the heart of the city of Milan that the biggest urban transformation of the last decades occurred here in Italy. And within this new context stands the UnipolSai Tower, which hosts the Milan offices of the Italian insurance giant.
The new headquarters is charaterized by a fine and functional design, the result of a rigourous project development, through every element of the building, from the volume to the facade system, from the interior to the public spaces around the structure, contribute to create an efficient machine without giving anything to the pure formalism.
The building has 23 floors above ground - plus 3 floors underground - to a height of nearly 120 meters and a total area of 31.000 suare meters.
The facade, with its shaped geometry, is also a metaphor of the web-like system of social relationships. Made of steel, wood and glass the tower will host commercial spaces, a major auditorium of over 270 places, offices and panoramic roof garden with a spaace for meetings and to host public cultural events.
Photo credits: Engram Studio
Countries: ITALY
Categories:
Engineering:
Designer:
Status: WORK IN PROGRESS
Beginning of Construction: 2015
Completion Date: 2021
1869 Projects








