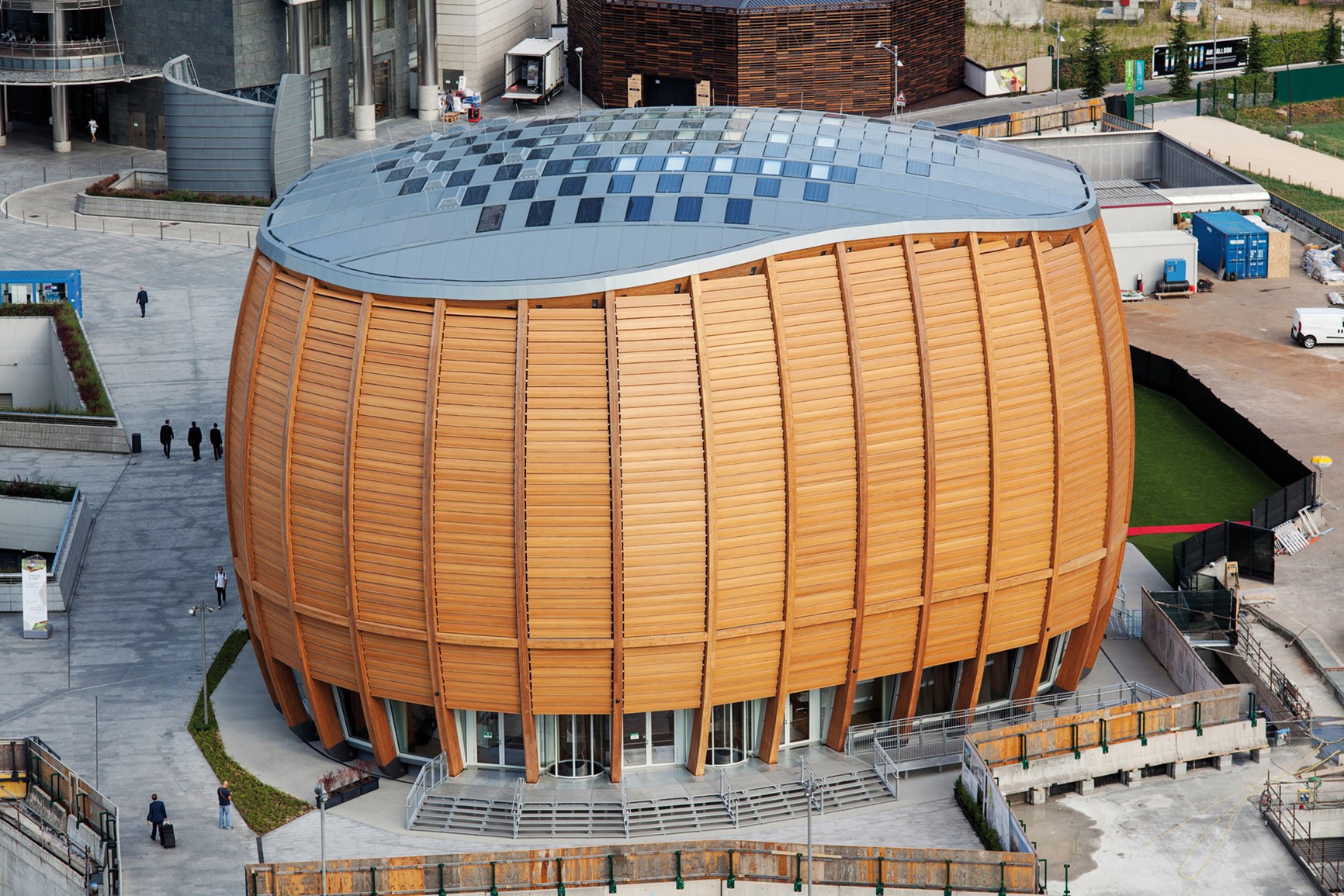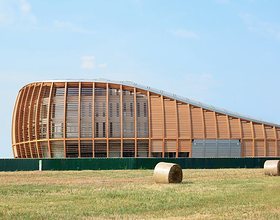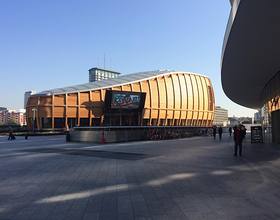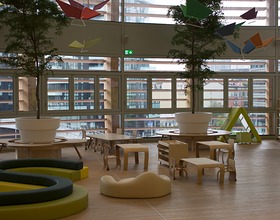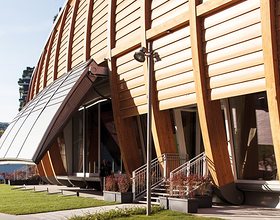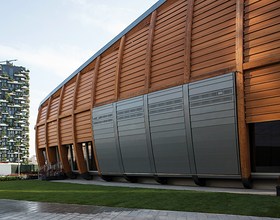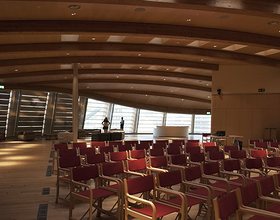UNICREDIT PAVILION
-
UniCredit has erected a multipurpose building to house the bank’s general meetings, but also exhibitions and cultural events open to the Milan public. It occupies a privileged position against the background of Porta Nuova, beneath the mirror-glazed tower and in a dialogue with the Porta Nuova public gardens. UniCredit Pavilion has no foundations, being constructed on a reinforced concrete podium above the parking facility. Its soft profile is inspired by the shape of a seed, and its materials are natural. A vertically ribbed cage with lamellar larch beams contains a glazed space and supports a rounded, solar panelled roof. The structure opens on the outside through two large wings, equipped with monitors for events open to the general public. Situated on the ground floor is a multipurpose auditorium adaptable to diverse configurations and with seating for 700. An overhead walkway runs along the outer edge of the building and can be used for temporary art exhibitions. On the first floor is a nursery for 50 toddlers, whilst the top level is occupied by a lounge for customer reception and corporate events.
Photo credits: AMDL
1869 Projects

