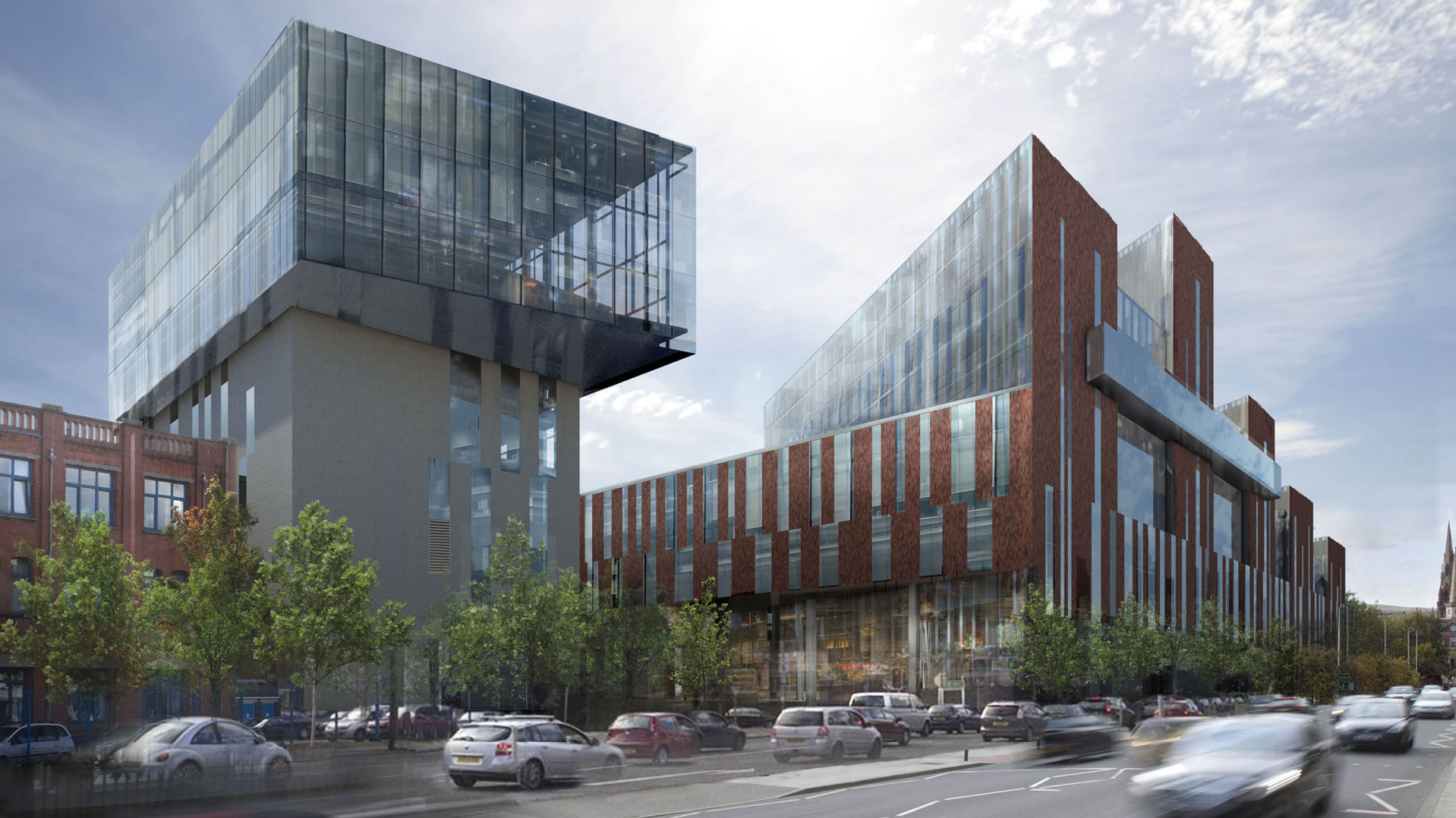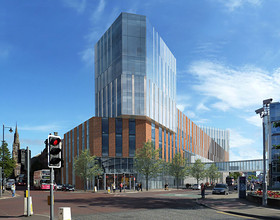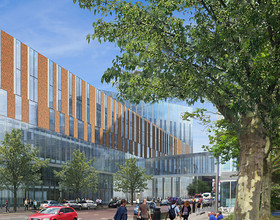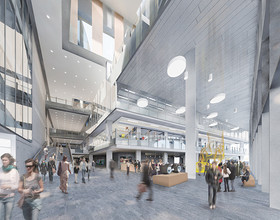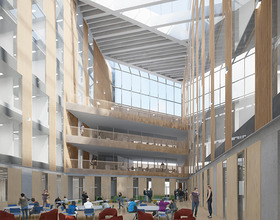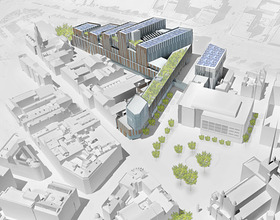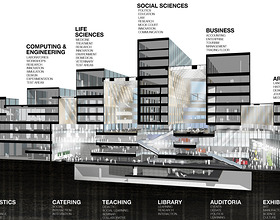ULSTER UNIVERSITY
-
Ulster University’s Greater Belfast Development heralds a move from its 1970’s suburban Jordanstown campus into Belfast’s busy city centre.
The practice has used these city surroundings as a device to respond to the site’s adverse urban context, which is marked by a low 19th century scale and 20th century highways infrastructure.
The layout and design of these new buildings will provide learning environments that will be ‘long life and loose fit’ to allow for changing needs and new adaptations around a series of dramatic interior atrium spaces.
The site is next to the Ulster University’s existing architecture college, adjacent to districts once regularly in the news during the violence of the Troubles. Increasing the University’s presence by 15,000 students and staff on this site will ensure the up-and-coming cultural quarter thrives, and will foster wide-scale urban regeneration in the city and environs.
Belfast is the only industrial city in both Northern and Southern Ireland, and in reference to this unique heritage, the new buildings will be clad in vernacular materials including red brick and white limestone.
The new university will stitch into the historic fabric of the city to combine social, retail and flexible learning spaces around new and enhanced streets and squares.
The University’s six faculties will be positioned one next to another to spark creative debate and innovation between disciplines. Associated corporate and teaching facilities will include classrooms, lecture theatres, specialist labs and workshops, academic and departmental space, a library, student hubs and support services, and catering facilities. The lower floors will be open to the public.
The project is being designed to attain a rating of BREEAM Excellent. The practice’s plans feature large north-facing atria ushering light deep into the plan of the building, avoiding glare and reducing lighting loads. A high-performance façade will reduce energy consumption, supported by a large photovoltaic array on the roof of the three new blocks. The green and brown roof is being designed to improve the ecological value of the site and provide a visual focus for occupants of the campus and the wider city.
Photo credits: Feilden Clegg Bradley Studios
1869 Projects

