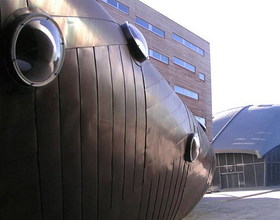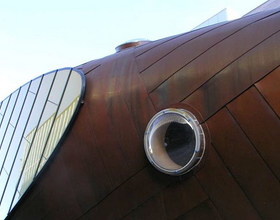UEC - URBAN ENTERTAINMENT CENTRE
The Urban Entertainment Centre in Almere includes 16,000sqm of shopping, pop concert hall, disco, hotel, bicycle park and associated leisure, cafe and restaurant facilities. These functions are grouped together beside a new sunken square and form an edge to the southern limit of the existing town centre.
According with the development masterplan for Almere, which envisages a process of 'intensification' for the city centre, the building creates a 16,000sqm waterfront entertainment centre. The Centre consists of a family of volumes grouped around a new square and elevated four metres on a unifying podium, which covers a parking area. Varied in form, the buildings use a variety of materials to create a rich new urban landscape.
At the heart of the development is the Pop Zaal, its reinforced concrete structure clad in pre-weathered zinc and steel mesh. The scale of the structure is not apparent at first sight and cloaks the various internal functions of auditorium, disco, bar and ancillary spaces in a continuous metal skin.
The Almere Hotel is a 120 room 4-star hotel clad in cedar boarding. The hotel has a raised 'sleeping block' approximately 4,000sqm, that is lifted eight metres above street level. Below the ground plain is the car park with a direct connection to the lobby.
The 400sqm two-level entrance building is organic in shape and clad with brass. It houses the lobby, meeting rooms, a restaurant, a bar, offices, and storage spaces. Two elevators, a staircase and a services shaft connect the entrance bubble with the main accommodation component.
1870 Projects








