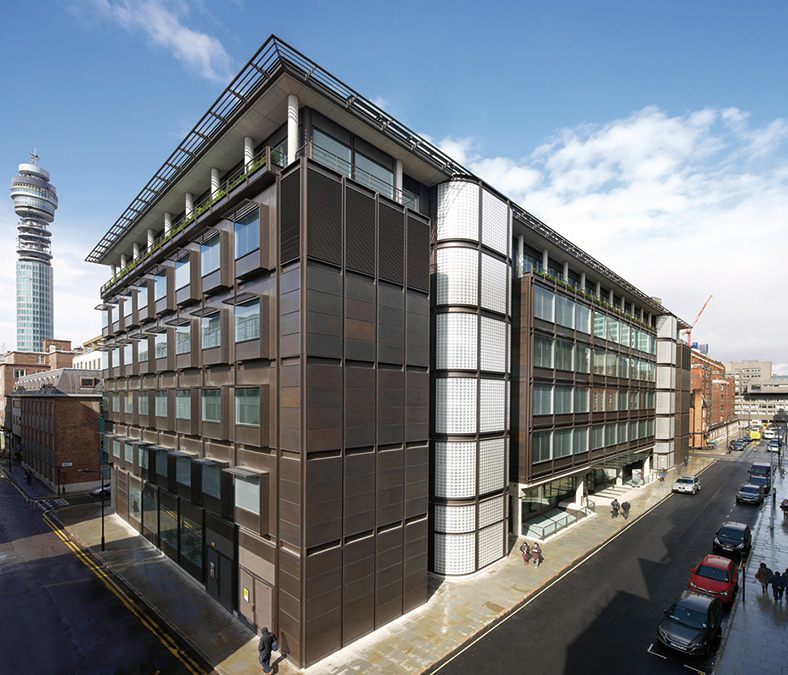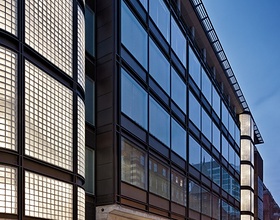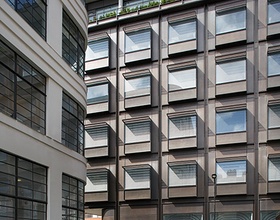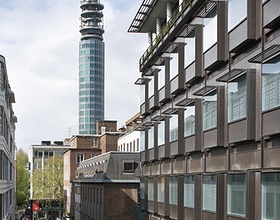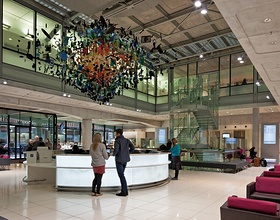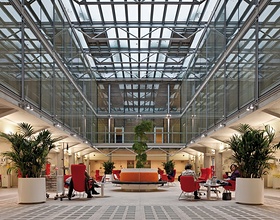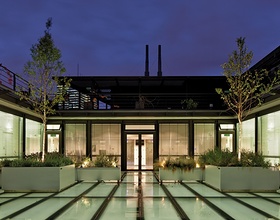UCH MACMILLAN CANCER CENTRE
-
In the initial stages of the project in 2007, Hopkins Architects were asked by University College London Hospital to work up a concept design to support a high profile funding campaign. Following this, Hopkins Architects were invited to continue their work and develop the design of a new Ambulatory Cancer Centre, the first of its kind outside the United States. The centre forms part of Europe's largest bio-medical campus and is at the forefront of medical research and patient care.
As treatments for cancer advance and patients require fewer and shorter stays in hospital it is vital that patients are able to access treatments, diagnostics, counselling, information, complementary therapies and support on a totally integrated basis.
The centre is sited on Huntley Street and University Street, London in a bespoke facility next to the new University College Hospital. Dedicated environments have been created for the following major cancers: women's Health - including gynaecological and breast cancers; men's Health - including prostate and testicular cancers; haematological cancers and sarcoma including leukaemia and bone cancers; paediatric and adolescent cancers including a dedicated 'Teenage Cancer Trust' Unit; head, neck, brain and lung cancers; upper and lower gastro-intestinal cancers.
The centre houses facilities for clinical research and trials. In addition, the Cancer Risk Management Centre is the first centre of its kind in the United Kingdom and will provide consultations, counselling and screening for those at high genetic or acquired risk or with pre-cancerous conditions.
This new state-of-the-art centre provides the facilities for cutting-edge clinical research including having the UK's first PET MR scanner and the treatment and holistic support necessary for thousands of patients, their families, friends and carers.
Photo credits: Hopkins Architects
1869 Projects

