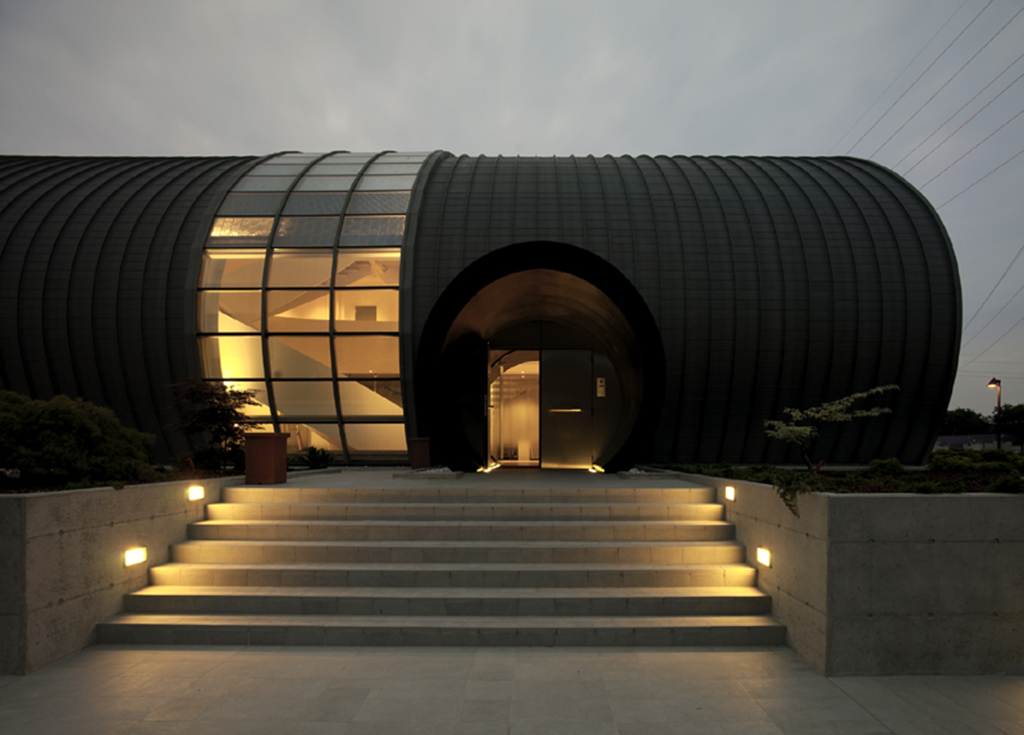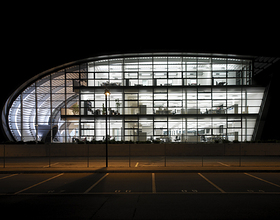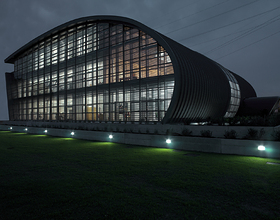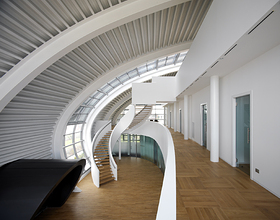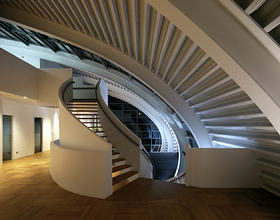TIFS ENGINEERING OFFICE BUILDING
-
The intervention comprises the realization of an office building in Corso Stati Uniti in Padova, in an industrial area characterized by the fragmentary nature of the construction, due to the contemporary presence of buildings destined for heterogeneous use
The desire to represent a rapidly growing company with an innovative image has transformed itself into the realization of a unit of curvilinear form, suggesting dynamism and evolution.
The curvilinear trend has become the characterizing theme of the project, transformed externally into a monocoque realized in zinc titanium. Inside, on the other hand, there is spatial organization of the staggered galleries of the first and second floors, which overlook the triple level hall, and in the lens shaped stairs that connect them. To the East, access to the building is through a cylinder, horizontally placed, and diagonally truncated at each end, which is inserted into the principle volume and leads to the entrance hall, beyond which – still on the ground floor – there is a filter zone aimed at offices and meeting rooms, and an open space dedicated to the productive areas of the company. This distributive scheme is seen again on the first floor, while the second floor accommodates the management areas.
The commission’s engineering matrix favoured experimentation of innovative technological systems at heating, acoustic and techno illumination levels with consequential integration between accommodation and systems, and between the natural and artificial lighting systems, giving life to a sort of “experimental laboratory” on 1:1 scale.
In the realization of orientation, and exposure to the sun of the facades, the most effective technologies have been adopted, and particular attention was given to the heating/cooling system with the use of high thermal inertia radiator panels – sunk into the floor structure – and of geothermic probes for the preheating/ cooling of the system water.
Photo credits: Studio Architetti Mar
1869 Projects

