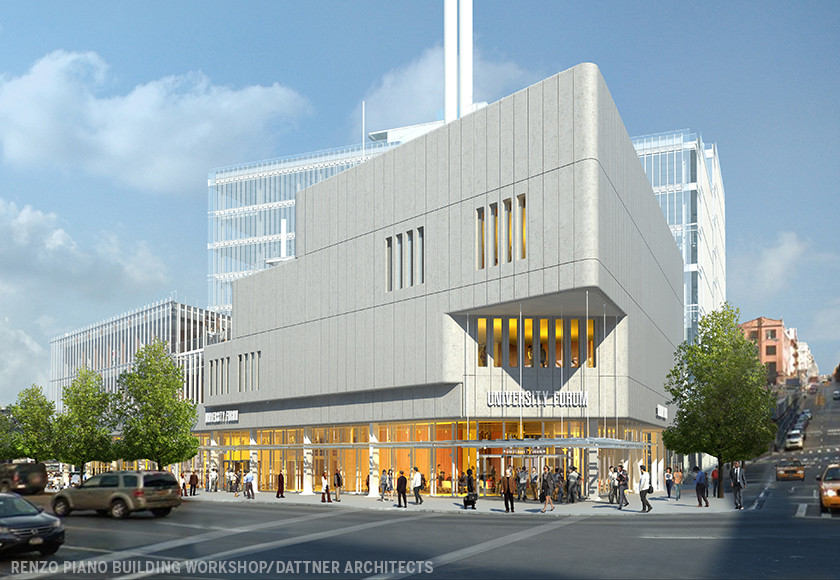THE UNIVERSITY FORUM
-
As the third building of the new Columbia University Manhattanville Campus, The Forum complements the Jerome L. Greene Science Center and the Lenfest Center for the Arts by adding “communication” to the mix of functions represented in Phase 1 of the new campus.
The highly transparent, luminous and active ground floor level of this three-storey building is permeable and open to the public. In addition to the lobby function for the auditorium above, this level which we call the Urban Layer could house café’s, restaurants,and other public functions.
Along the south side, fritted glass canopies help protect pedestrians from rain and the interior spaces from direct sunlight, as well as helping to articulate the scale of the building at the pedestrian level.
The two storeys above grade contain an academic auditorium for approximately 430 people, with its associated support spaces, foyer, meeting rooms, classrooms, and offices.
In addition, a single basement below grade houses other support spaces and mechanical spaces.
Photo credits: Renzo Piano Building Workshop
1869 Projects






