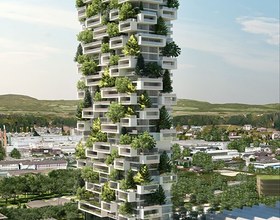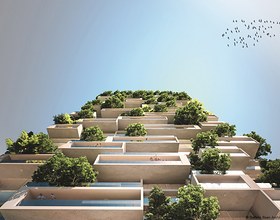THE TOWER OF CEDARS
-
“Les Terraces des Cedres” is not just a tower, nor simply a tall residential building. It is the prototype of a new dwelling model, a building that combines the comfort of the apartments, the wonderful view of the lake and nearby areas, with the vegetal world; especially with the various species of cedars that already inhabit the territory. A landmark that can be spotted from Lausanne northern border.
“Les Terrasses des Cedres” is the living symbol of a new relationship between the urban sphere and the natural sphere, confirming the extraordinary balance between nature and city, between the lake, the forest and the fields; these are the elements that make up the DNA of “Chavannois” landscape and lake Leman.
The construction is a 117 meters tall tower, with a rectangular plan of 52 x 15.5 meters, oriented north-south, composed of 36 floors that include a gym, offices, housing, and a restaurant.
A structure that will host more than 100 trees (4 typologies of cedars) covered by shrubs and other plants over an area of 3,000 square meters, the volume of the tower is characterised by the presence of cantilever elements, of variable length that animate the facades and break the succession of levels.
These prominent elements are cantilevered over 3 m mainly on the south facade and punctually on the east and west facades. Since the apartments loggias offer an extension of the outward space to fully enjoy the scenery.
The residential tower is accompanied by a 5,000 square meters shopping mall.
The project establishes a clear separation between the residential, and the commercial spaces. The distinction of these main functions resulted in the drawing of three different buildings in close relationship with each other, connected by an open public space.
The design of the plan integrating the three main buildings establishes a mass / void relationship where architecture and public open space are alternated. These spaces between buildings are living environments, full of activity and sociability. The choice to separate the tower building from the base, designed to accommodate public activities, favours the creation of urban relationships between the elements that shape the neighbourhood, both in public and residential focal point. The implantation of the tower site is the most developed of any public intervention, where new buildings are implanted along the main north-south directions. They redefine the view and the course of the whole intervention and the relationship between the site, the city, the highway, the ground.
Photo credits: Stefano Boeri Architetti
Countries: SWITZERLAND
Categories:
Designer:
Status: WORK IN PROGRESS
Beginning of Construction: 2015
1869 Projects








