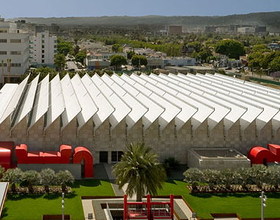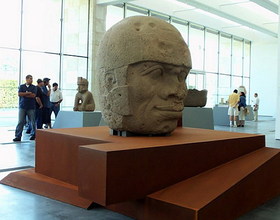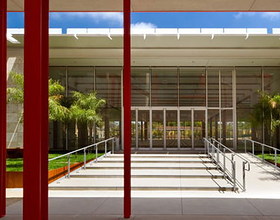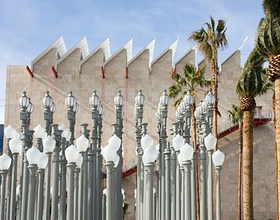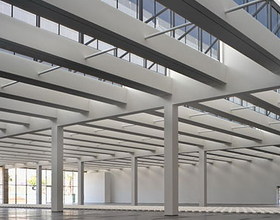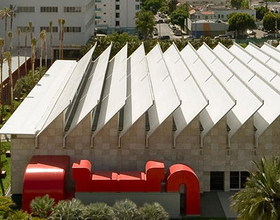THE RESNICK PAVILION - LACMA
The second phase of LACMA’s extension project respond to the museum’s revised needs for gallery spaces. With its additional 45.000 sqf entirely dedicated to special art exhibitions, the Resnick Pavilion completes the master plan for the transformation of LACMA’s East Campus.
The Resnick Pavilion is a single-storey, simple square plan structure that features the same architectural characteristics as BCAM – a glazed saw tooth roof and a travertine stone cladding. In order to optimize the use of the interior spaces, almost all functions are moved to the outside, forming a wide uncluttered area. Two rows of pillars are arranged along the section of the building thus virtually creating three open galleries that can accommodate multiple exhibition at once, as well as large scale art pieces. Additionally, a system of moveable partitions affords extreme flexibility and versatility in the use of space. The galleries receive natural light from the saw tooth roof and from the glazed facades that open onto the park to the north, and towards the BCAM to the south.
Technical rooms and air handle units are plug onto the external facades to the east and the west; lide red machines, they stress the industrial language of the building while further stress the virtual cohesion of the scheme.
1870 Projects


