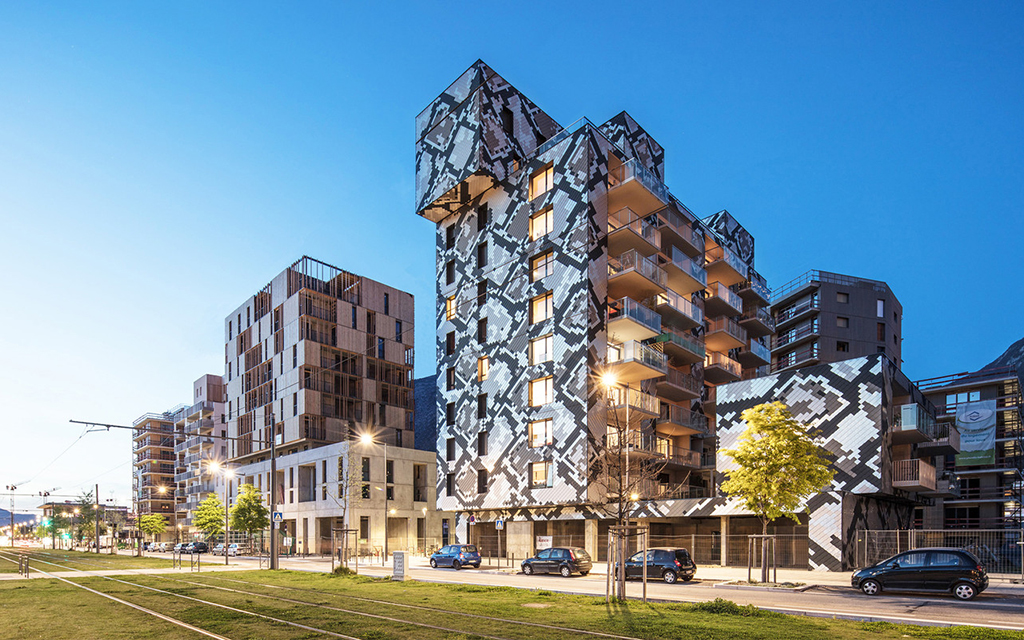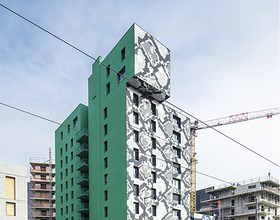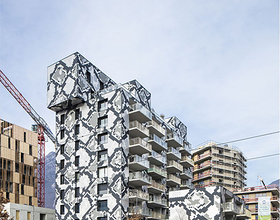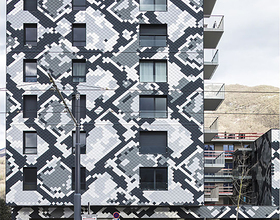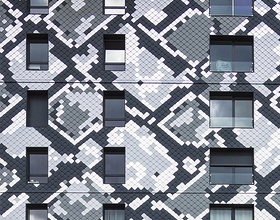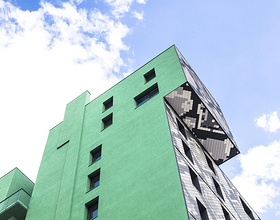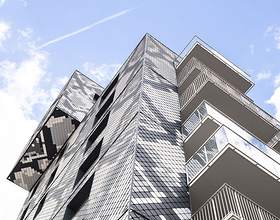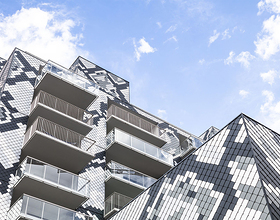THE PYTHON
The avenue of Presqu’île de Grenoble in the Cambridge Urban Regeneration Zone awaits a new building. The client is a demanding private developer that knows his clientele.
Everything is codified. The upper floor will accommodate two duplex apartments. The ground level will be pierced by immense storefront windows. The balconies will be large. The facades will have generous openings in order to let in the sunlight and the views.
Under a litany of developer requirements, everything slowly becomes predictable and relatively unremarkable.
And the seismicity of the area demands a volumetric simplicity: Amen.
After several discussions about the generating ideas behind the urban regeneration zone with its head architect, Christian de Portzamparc, they were encouraged to experiment.
The building is indeed at the middle of a new avenue and it must carry the torch: not for the developers, but for architecture, in order to serve as a point of reference for the surrounding buildings. The materiality and the colours of their new construction will undoubtedly be reused and echoed.
They had to trust in the direction of the head architect and they thrust their selves into the unknown—if they innovate, the others will integrate.
But how could they be different, at such a late stage when everything seems already defined?
The materiality of the skin remained to be designed. It would serve as interference, camouflage, to make everything disappear. Looking at a Prada bag, Édouard François told himself that a very graphic python skin could work very well to cover everything up. The project would be resolutely chic, which this new urban zone needs.
The bag was scanned and then mapped onto the form to an extent that it fades out of legibility. The black holes of the windows and the protruding balconies disappear into reptilian patterns.
A pharmacist even bought the ground floor upon seeing the first renderings—he understood completely.
With its pixelated skin of diamond-shaped scales that are regularly arranged, the python will be identically reproduced out of cut sheet metal. The panels will then be oxidized in three colours and assembled in order to finalize the drawing of the skin.
This different type of cladding is precious and will only be applied to the facades that are in need of this kind of interference. In contrast, the other facades have no need to say anything; they are inexpressive and silent, like certain blind facades on the sides of buildings that can be found in the city. Silence is a difficult task, not to be confused with minimalism which is very long-winded. Silence must be drawn. These facades will be perfectly flat, with only minimized, “essential” openings.
Other openings face small, open-sided light wells that are embedded in the facade—a classic solution for facades “waiting” for a neighbouring building to be built. The figure is completed by several chimneys that are applied to the façade.
The entire project will be set back from the road.
An attractive grill in forged metal is embellished by stylish candelabras and proudly defines the edge of the property.
Photo credits: Maison Édouard François
1869 Projects

