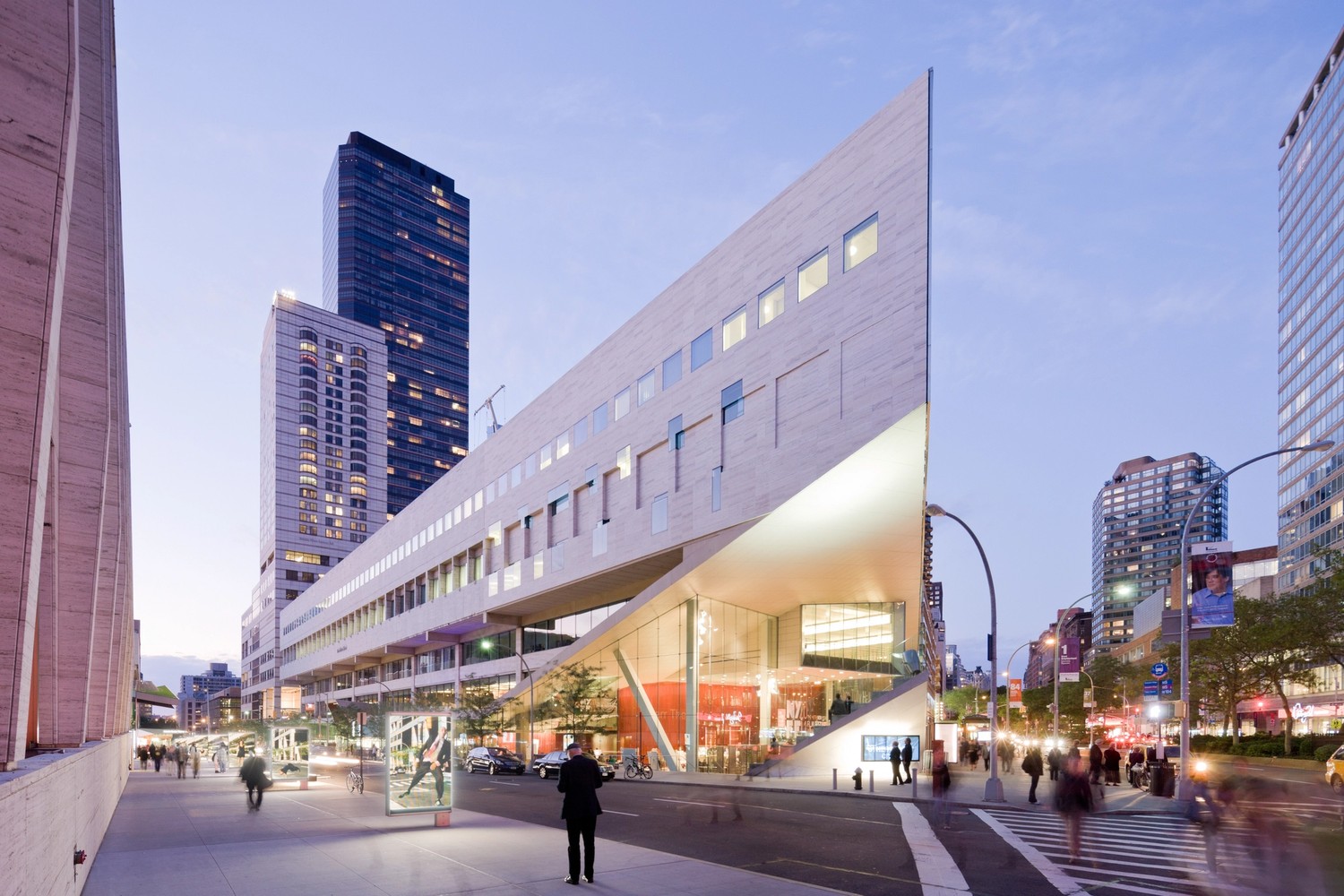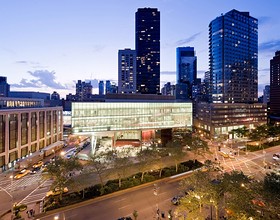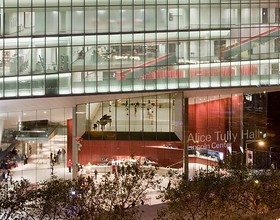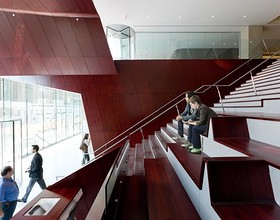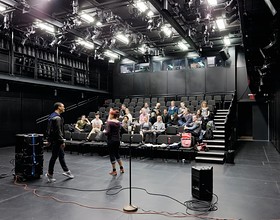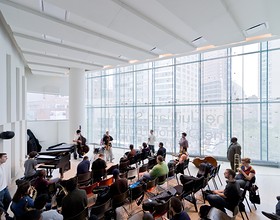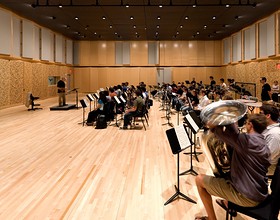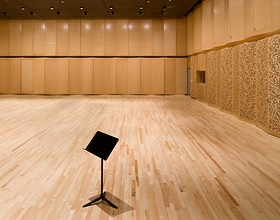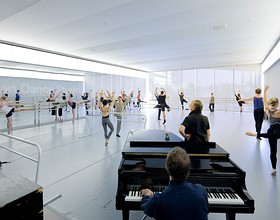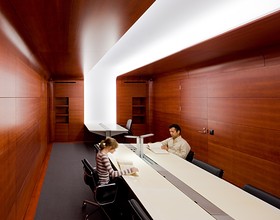THE JUILLIARD SCHOOL
-
The Juilliard School had long outgrown Pietro Belluschi’s 1960’s building, widely considered one of the best examples of Brutalism in the US.
The nearly 100,000 sf expansion/renovation restores some of the building’s lost architectural features while positioning this premiere music, dance, and drama conservatory for the future.
Features of the renovation include an entrance lobby and box office; a black box theater; an orchestra rehearsal space and recording studio; jazz studios; a large dance rehearsal studio; a library expansion; an archive for rare music manuscripts; plus smaller studios, rehearsal rooms, classrooms, administrative offices, and lounges.
Three teaching levels are expanded by 45,000 sf into the open triangular site toward Broadway.
The cantilevered volume is a framing canopy for the Tully Hall expansion below.
The east façade organizes a system of circulation and public spaces while revealing school activities to the street. New features include a grand lobby entrance stair/hangout space in which risers morph into couches; single surface open riser steel communicating stair; a suspended dance studio opening to the street; and a travertine façade with punched three–dimensional prismatic windows.
The Juilliard School was designed in collaboration with FXFOWLE.
Photo credits: Diller Scofidio + Renfro.
1869 Projects

