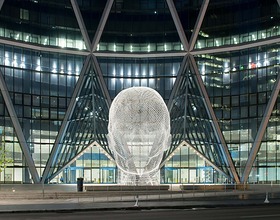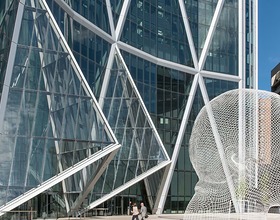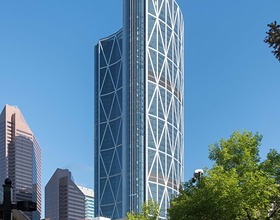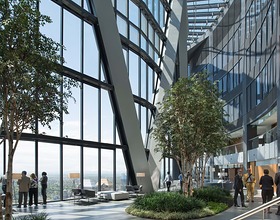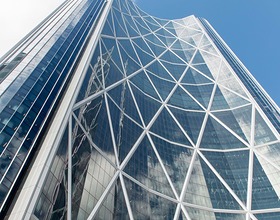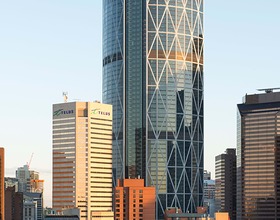THE BOW
-
The Bow is the first phase of a mixed-use masterplan for the regeneration of two entire city blocks on the east side of Centre Street, a major axis through downtown Calgary.
Providing a headquarters for a major energy company, its form was shaped by both environmental and organisational analysis. The tower faces south, curving towards the sun to take advantage of daylight and heat, while the resulting bow-shaped plan that gives the tower its name maximises the perimeter for cellular offices with views of the Rocky Mountains. By turning the convex facade into the prevailing wind, the structural loading is minimised, so reducing the amount of steel required for the inherently efficient diagrid structural system.
The diagrid structure, in which each triangulated section unifies six storeys, also helps to break down the scale of the building visually. Where the building curves inwards, the glazed facade is pulled forward to create a series of atria that run the full height of the tower.
These spaces act as climatic buffer zones, insulating the building and helping to reduce energy consumption by approximately 30 per cent. As each floor plate has been sized to accommodate a whole business unit, there was a need to promote collaboration and bring a social dimension to the office spaces. Vertical access to the office floors is therefore directed through three sky gardens, which project into the atria at levels 24, 42 and 54. These communal spaces feature mature trees, seating, meeting rooms and local lift cores. Staff facilities in the atria are complemented by an auditorium at the very top of the building.
At 236 metres The Bow is the tallest tower in Calgary, but it is equally significant in terms of the lateral connections it establishes with the surrounding buildings at its lower levels.
Calgary is criss-crossed by a system of enclosed walkways which offers a retreat from the city's harsh winters and the tower is fused to these routes at three points.
Photo credits: Nigel Young.
1869 Projects


