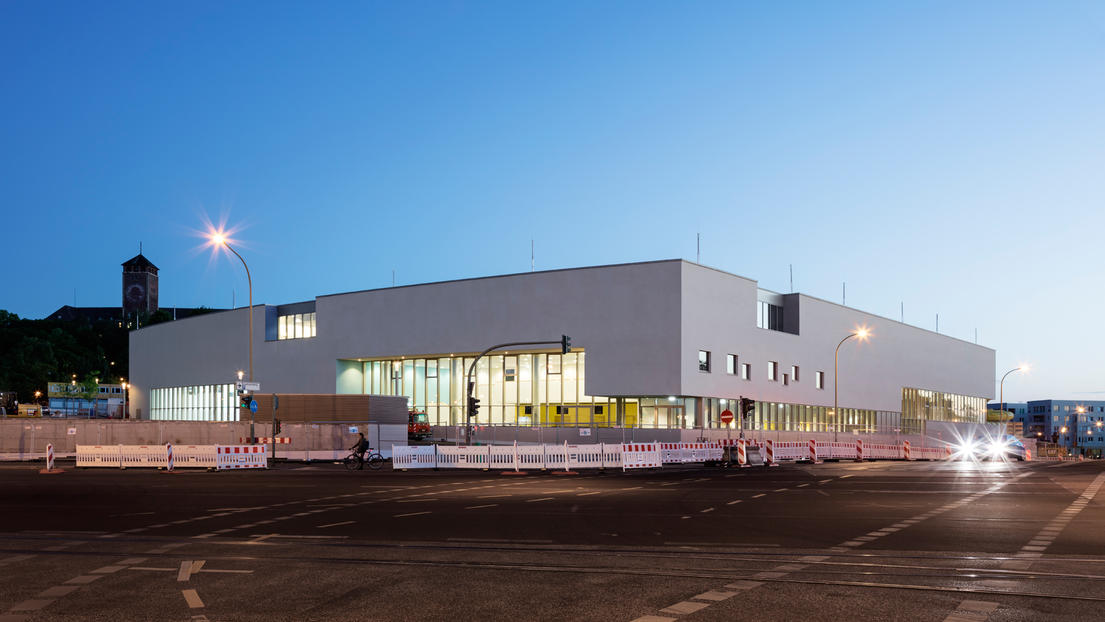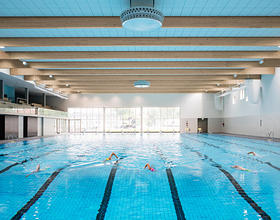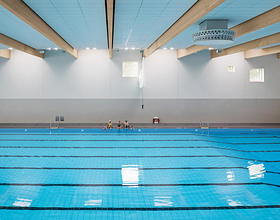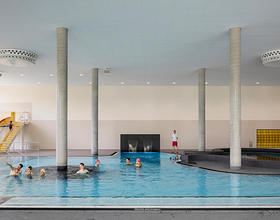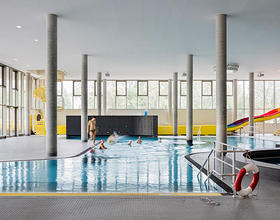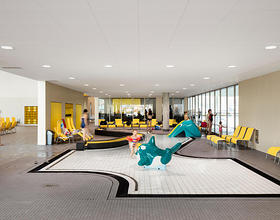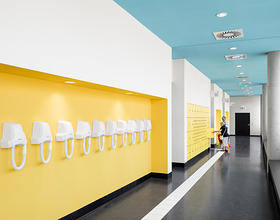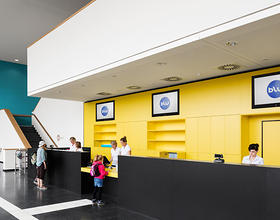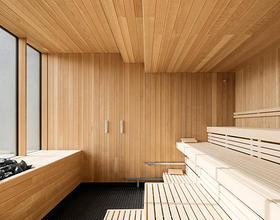THE "BLU" SPORTS AND LEISURE POOL COMPLEX
-
Situated directly opposite the main railway station, the new development is the first significant element of the new city topography around the Brauhausberg hill, the open spaces of which are allocated to high-density housing. In this context, the design develops a new, explicitly urban swimming pool complex typology which, owing to its compact layout, manages to retain part of the site as open space following the tradition of the place.
The design features clear layout lines, a logical orientation of the interior and exterior spaces, and deliberate visual references to the closer and more distant surroundings. The neighboring urban areas referenced in the architecture of the pool complex are only just being created at the time of the complex’s opening, such as the open space axis with the forecourt to the east – which is part of the project – and the pool’s lawn for sunbathing at the rear. The same applies to the development of the Speicherstadt quarter, which will be created to the north following the curved building line of the entrance facade, and to the planned additional development section to the south.
The sports pool, leisure pool, and wellness area are all located within a nearly square building with about 8,000 m2 usable floor area. The two large zones of the sports pool and the leisure area are separated by two enclosed volumes for the service and changing room areas, which are divided by the central concourse that runs east to west. This layout ensures that the orientation at every point within the complex is very clear, and that all functions are accessed via short routes and can be operated independently of each other.
The spacious arrangement of the leisure pool lies to the west, while the sports pool complex with 50 m pool for water polo and competitive swimming faces towards the east. The wellness area is located in the uppermost story and is visually shielded, offering just a few specific views to the outside. The closed facade areas, which – like a meandering ribbon – enclose the building, have been finished uniformly with a robust mineralbased “natural” render. The services installations have also been incorporated in the building complex so that no additional structures on the roof interfere with the fifth facade that can be seen from the Brauhausberg hill.
Photo credits: Gmp Architekten, Marcus Bredt
1869 Projects

