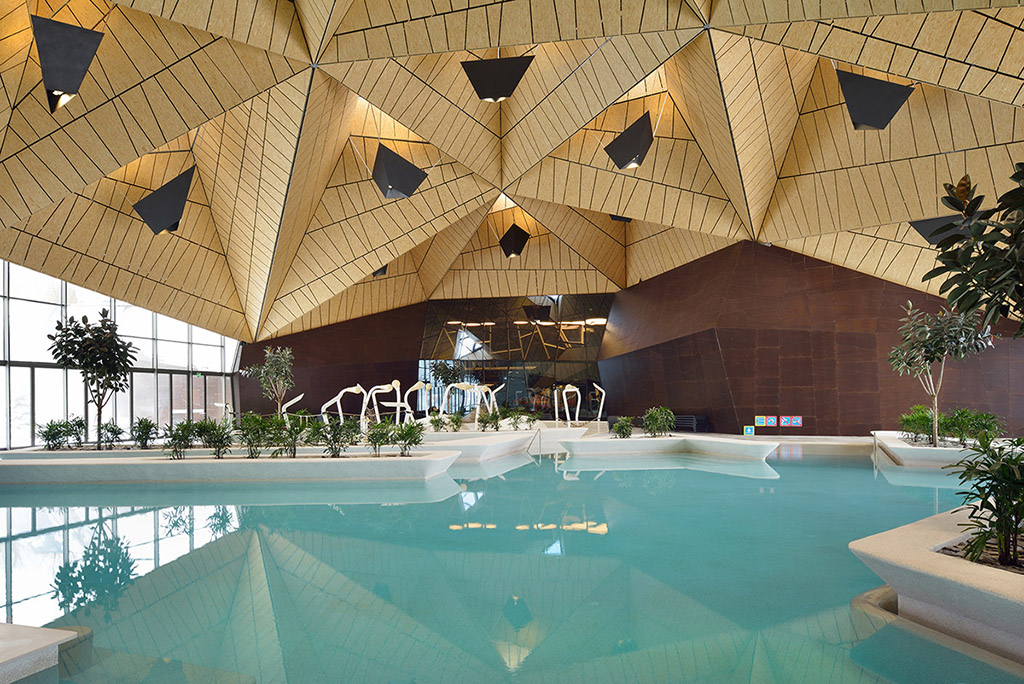TERMALIJA FAMILY WELLNESS
Termalija Family Wellness is the latest in the series of projects which Enota has built at Terme Olimia in the last fifteen years and concludes the complete transformation of the spa complex.
The new facility is located at the site of the former wintertime covering of the outdoor pool. The cover was supposed to be retracted every summer to free up the scarce outdoor space, but in practice, this was never done because of the complexity of the retraction process. The existing winter covering was a definite detriment to the guests' experience of this otherwise very naturally designed complex. Previously, a greater portion of all new buildings was cut-and-filled under the surrounding terrain with each subsequent project, which reduced their presence on the site.
In the case of the Termalija Family Wellness, however, they weren't able to simply repeat this design approach. The volume of the necessary space, especially in the area with water surfaces, required the siting of a much larger structure which could not simply be buried below the grade. No longer being able to reference only the surrounding natural landscape, the solution was found in the scale and form of the surrounding vernacular structures. While they were still able to design Termalija's supporting programme in the same way as they had previously done Orhidelija, the large roof above the water area was divided into sets of smaller segments to prevent its scale from overwhelming the surroundings. Viewed from a distance, the shape, colour, and scale of new clustered structure of tetrahedral volumes is a continuation of the cluster of the surrounding rural buildings, which simply visually extends into the heart of the complex. The resulting fine structure of volumes has enabled us to solve another important task. The seemingly complex geometry gives the new roof static strength, allowing the entire pool space to be covered virtually without supports. In this way, the new roof floats above the pool platform, which is designed as an exterior space.
Due to the lack of outdoor spaces in the summer, it was imperative to examine solutions which would deliver the same closed space used by the guests in winter as an open space in summer. Numerous skylights in the roof, together with the ability to fully open all the facade glass surfaces, enable the guests to seamlessly pass through the interior of the building. Despite its size and the space it occupies, the new roof simply acts as a big summertime sunshade and does not usurp any of the precious exterior space.
Photo credits: Miran Kambič
1869 Projects





















