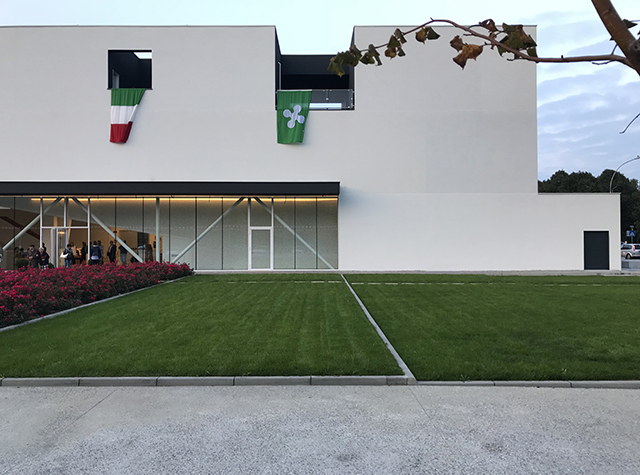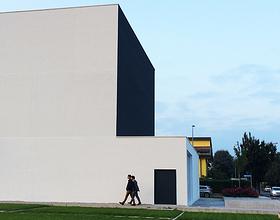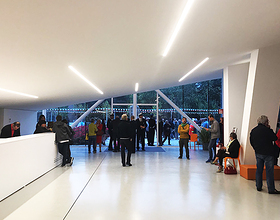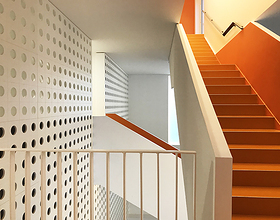TECA - MUSIC CENTRE
-
The Music Centre is an important building exclusively reserved for music, a new public presence that brings urban life into the neighbourhood.
It houses an Auditorium with 300 places to sit, a School of Music, a bar and a bookshop. Initiator of the project is the Municipality of Cassano d’Adda and the Center was built entirely with public funding.
The building is a compact volume of three floors and a basement, characterized by a ventilated facade, a metal perforated white covering that overlies also the boundaries of the patios, at the top level.
The glass surface at the ground level creates a strong relationship between the foyer and the square.
The simplicity and integrity of the external volume is subverted in the internal spaces, which become complex in a three-dimensional space.
The foyer is a vertical and open space that connect all the activities housed in the Centre.
It has been conceived as a sort of square open to the people, where it is possible to meet, organize exhibitions, events and concerts.
The foyer, crossed by airy stairs and footbridges, offers a sort of “promenade architecturale”: the idea is to shape a spatial experience able to transfer a strong emotional involvement, with sudden changes of height, light cascades, shaded areas.
Photo credits: DAP Studio
1869 Projects









