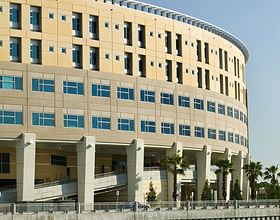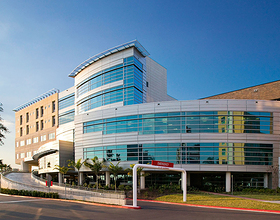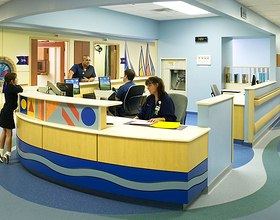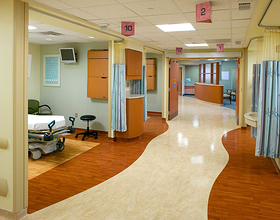TAMPA GENERAL HOSPITAL - BAYSHORE PAVILION
-
Tampa General Hospital was feeling the stress to provide everyday emergency services to an increasing patient population while also being adequately prepared for disaster. New administration recognized the need for improvements and growth, but realized the design challenges of the extremely limited footprint on Davis Island. The Bayshore Pavilion occupies the last unbuilt area on campus between the existing building, the access bridge to the island and the seawall.
Gresham Smith led a multi-disciplinary team in creating development schemes that address the hospital’s short- and long-term needs. The 346,000-square-foot, five-floor Bayshore Pavilion addition includes an emergency and trauma center, cardiovascular center of excellence, women’s center, intensive care unit, medical/surgical patient unit and digestive diagnostic and treatment center. Gresham Smith’s Environmental Graphic Design group also created a comprehensive interior and exterior wayfinding and signage program that compliments the facility’s design aesthetic with coherent, consistent and manageable elements.
Taking guidance from Project ER One, the federally funded initiative to develop all-risks-ready emergency care facilities, the team incorporated emergency preparedness for medical, natural and man-made disasters. Special attention was paid to the hospital’s position as the only level 1 trauma center in west-central Florida, as well as its physical location on an island vulnerable to the effects of hurricanes.
If a mass-casualty event causes a large influx of patients, the parking area doubles as emergency triage area and can function as the initial arrival point for triage and mass decontamination. The design incorporates an airport-like access ramp allowing the emergency department to be located on the second floor, placing it with other clinical services and out of harm’s way. Located 30 feet from Tampa Bay, the potential storm surge set the high water mark six feet above the first floor.
The resulting addition provides a hurricane-safe facility that cuts wait times in the emergency department by tripling its size, relaxes pressure on the ICU by providing more beds for critically ill patients. The facility also extends the hospital’s ability to offer less invasive treatments in cardiac care by adding a cardiovascular center of excellence. The new facility serves as a model for future trauma and critical care centers.
Photo credits: Gresham Smith
1869 Projects










