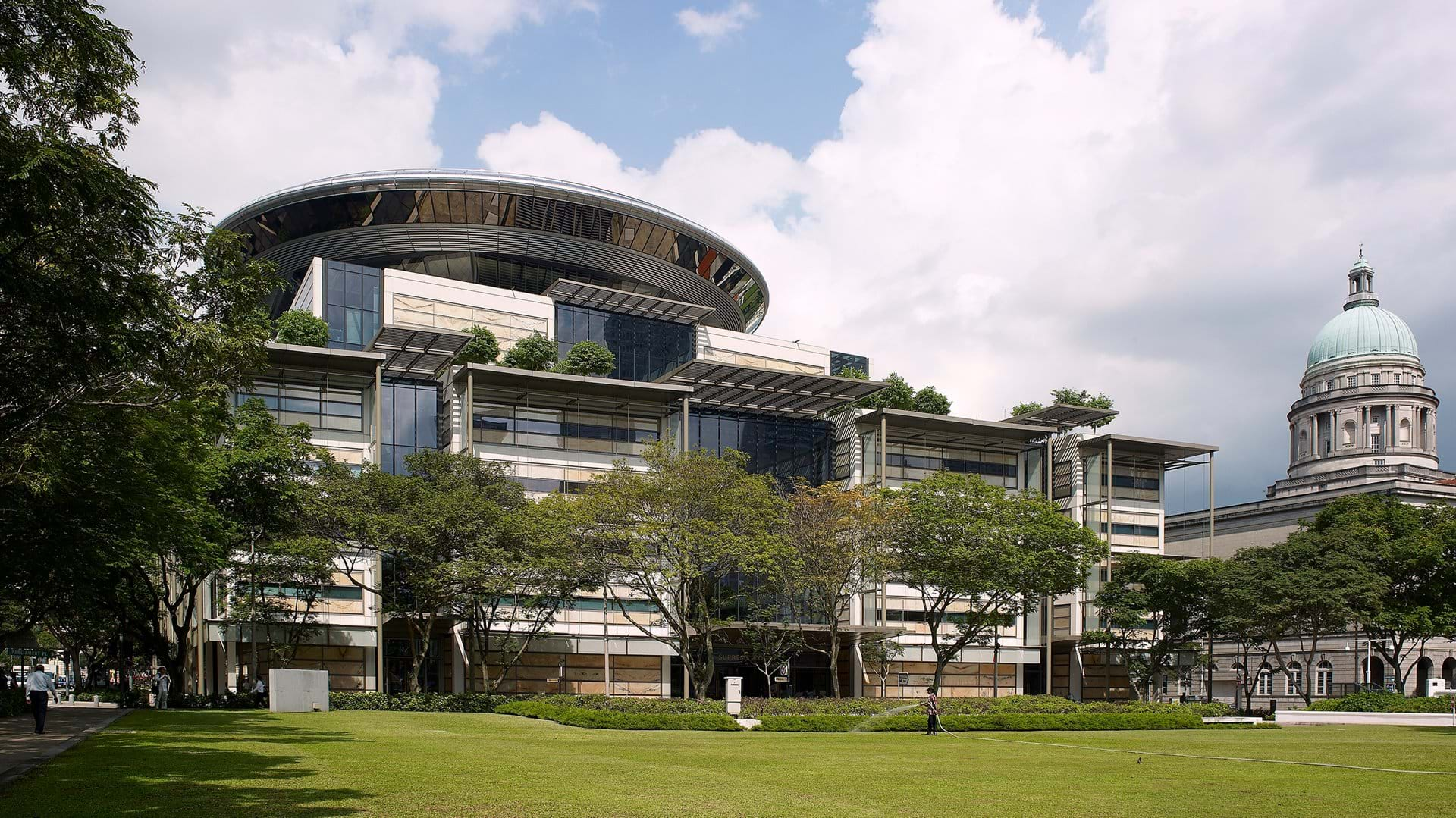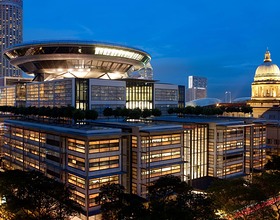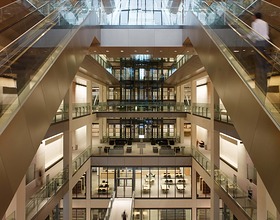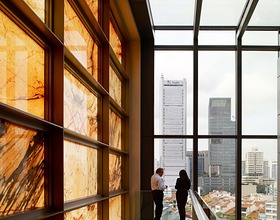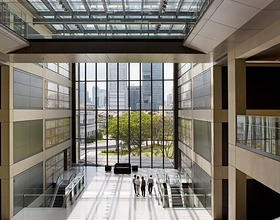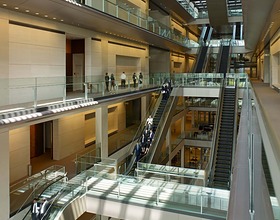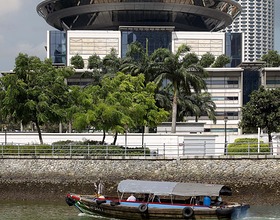SUPREME COURT OF JUSTICE
-
Located within the historic civic District, on the north bank of the Singapore River and close to the Padang, the new Supreme Court takes its cue from the scale and fabric of the neighbouring civic buildings, and literally locks itself into the heart of city. Offering a modern re-interpretation of Singapores vernacular architecture, the building conveys an image of dignity, transparency and openness. With a viewing space at the top, a new public room is created that will become a new exponent within the city. The building is designed for long-term flexibility, including future increases in the number and size of the courtrooms and advances in electronic information systems.
The building is generated by Singapores rapidly growing population and the limited courtroom facilities of the old Supreme Court building, alongside which it stands. Accommodating twelve civil courts, eight criminal courts and three appellate courts, together with facilities for the Singapore Academy of Law, there are a series of identifiable blocks, cut through with public and private circulation routes, which knit the building to the site and allow natural lighting into the building and create a sense of transparency and openness. The civil courts are located within a sequence of blocks on the lower floors, with the criminal courts above. The Court of Appeal, Singapores highest court, is symbolically raised above the other courtrooms. The disc incorporates the public viewing space that offers dramatic views across the city.
The blocks containing the courts are punctuated by a broad central atrium, which forms the main circulation route through the building, and brings daylight down to all the lower floors. Flanking the courts is a series of administrative blocks, which step back at ground level. The lower levels incorporate a library, bistro and an exhibition describing the history of the courts and judicial system of Singapore. The lower ground floor incorporates a large auditorium used for the Opening of the Legal Year, conferences and seminars..
The Supreme Court employs a palette of high-quality materials including a laminate of glass and stone - which appears solid, but by day allows light to filter through it, and by night emits a warm glow. It incorporates a range of passive climate-control devices, including shading to the east and west facades to protect the office spaces from direct sunlight. The roof terraces of the office blocks are planted with trees to form a continuous blanket of greenery.
Photo credits: Foster + Partners.
1869 Projects

