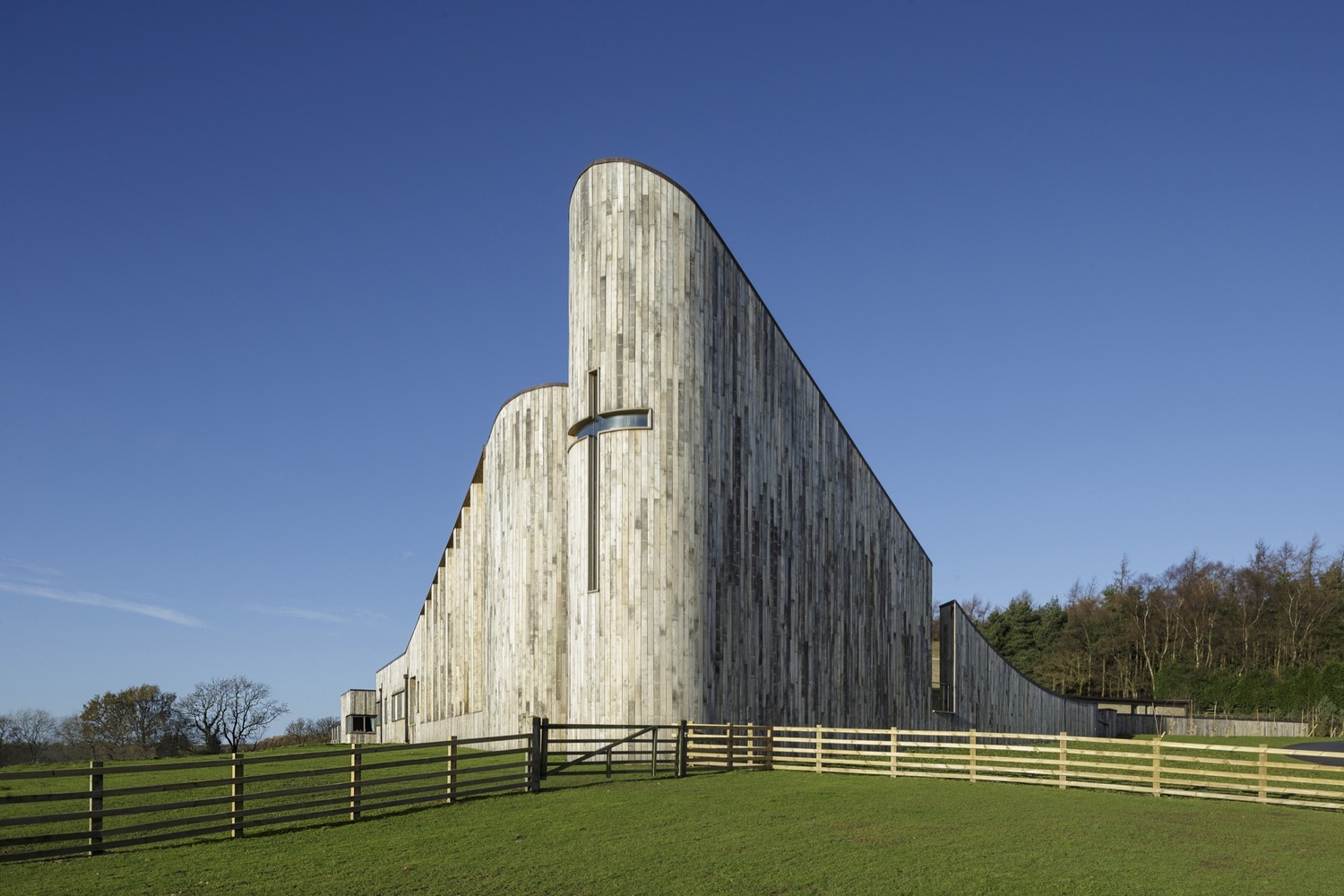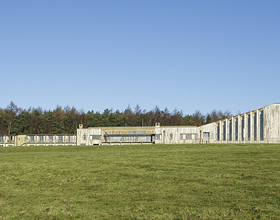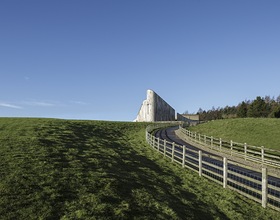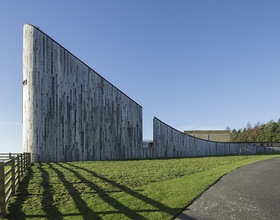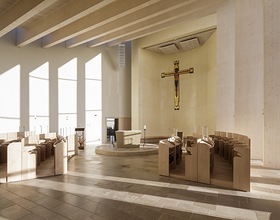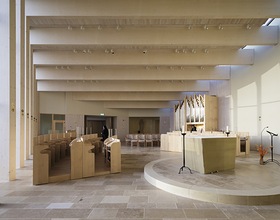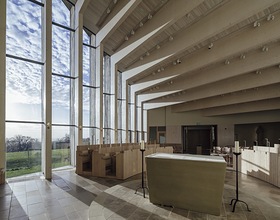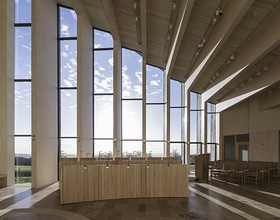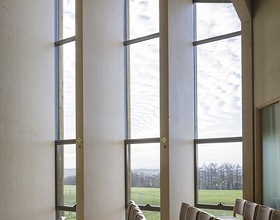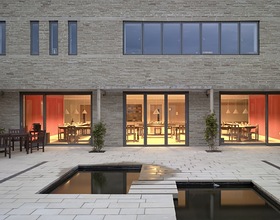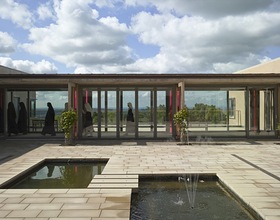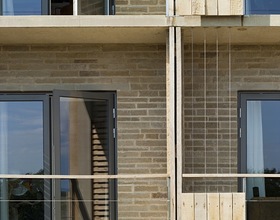STANBROOK ABBEY
-
Stanbrook Abbey is a new home for the Conventus of Our Lady of Consolation, a Benedictine community of nuns who devote their lives to study, work and prayer. Relocating from their old Victorian home in Worcestershire, the nuns’ contemplative way of life required spaces that were simple, tranquil and beautiful, or as they put it in their monastic vision brief – a place where they could ‘pray always’.
Located in the North York Moors National Park the new site was chosen by the nuns for its “special quality of silence and light” providing them with a peaceful setting for their contemplative life and far-reaching views over the Vale of York.
The brief required part of the monastery to be entirely private and other areas fully available and welcoming to the public.
Access to the building is from the east side and the views and sunshine are to the south. All shared areas therefore had to be positioned on the east side of the building, with service areas to the north side, leaving the west and south sides to enjoy uninterrupted privacy and views.
Using a delicate palette of materials and innovative structural solutions the practice has created a set of spaces that are both inspiring in their visual connections to the surrounding landscape, and simple in their practical details.
Taking full advantage of natural light and views, the monastery relates closely to the surrounding undulating landscape. The Nuns’ brief also requested a modern monastery which was economic to run and ecologically sensitive in design.
Careful attention to a delicate range of resources was the key element in the construction of Stanbrook Abbey and preference was given to materials which are renewable, recycled or have low embodied energy.
The practice chose indigenous natural materials where possible and locally sourced timber was used to minimise the use of structural steel. Sandstone, formed by recycling off cuts from a local paving manufacturer, was also incorporated into the design and used for cladding in conjunction with oak boarding.
Together with Buro Happold they developed a design embracing sustainability, architectural vision and structural innovation. The nuns were keen for the new Abbey to be both economic to run and sensitive to ecological and environmental concerns.
Natural ventilation is used throughout the structure including to the church and chapel, which use wind protected stack vents at high level to draw air through the building. Very high levels of insulation and low energy appliances and fittings were installed as well as a reed bed sewage treatment system.
Photo credits: Tim Crocker, Peter Cook
1869 Projects

