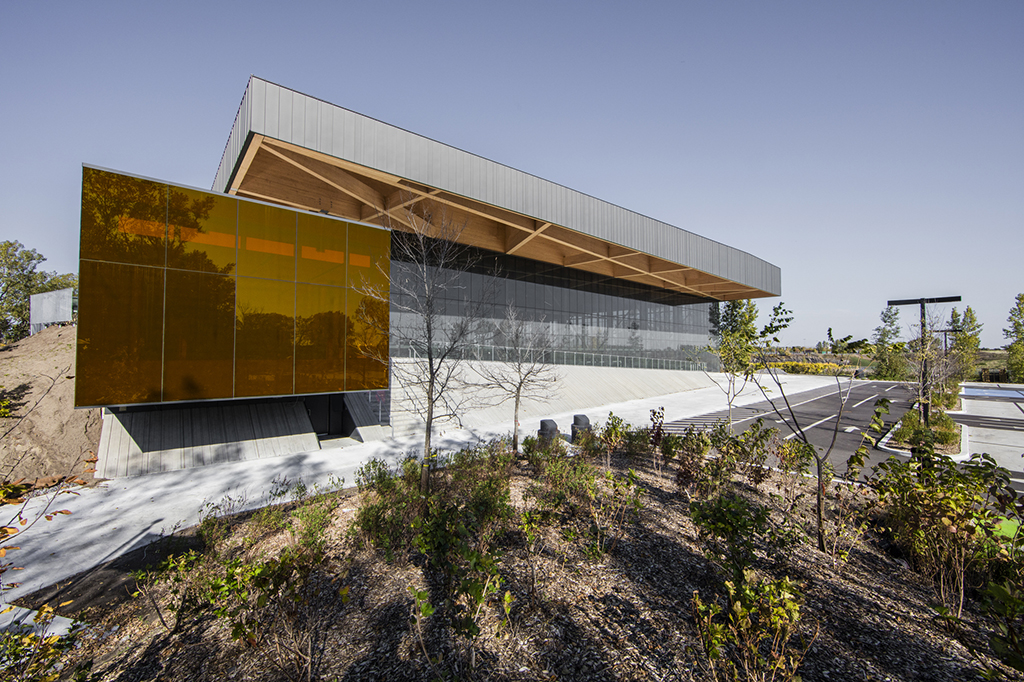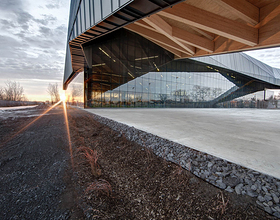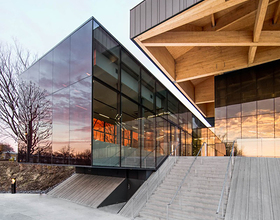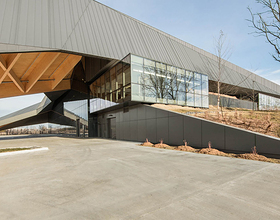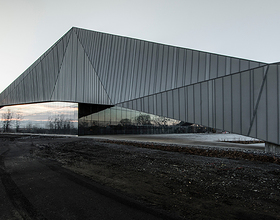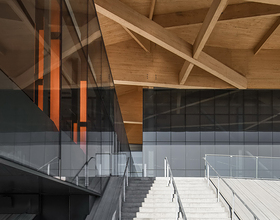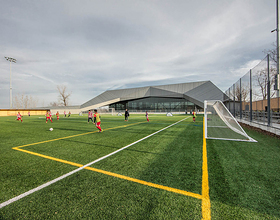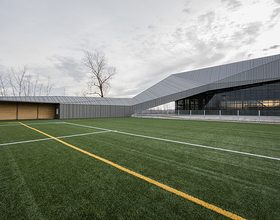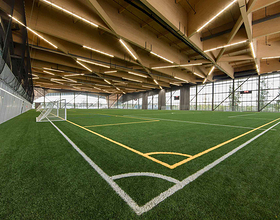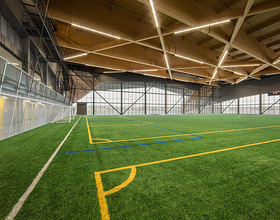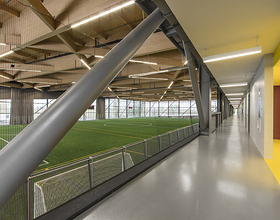STADE DE SOCCER
-
On the site of the former Miron quarry and a future Ecological Park, the new Stade de Soccer intérieur emerges from the park’s artificial topography as a layer of mineral stratum recalling the geological nature of the site.
The mineral stratum is articulated by a continuous roof which cantilevers over the entry plaza and folds down over the interior soccer field. It extends to the ground to become the spectator seating for the outdoor field in the next project phase. To ensure the unity of the soccer centre over different programs and construction phases, the stratum appears as a single gesture with laminated wood structure supporting the roof. The roof’s crossing beams form a seemingly arbitrary lattice suspended over the entire site.
Along Papineau Avenue, the architecture adapts to the existing landscape by embedding its supporting functions within the berm. This integration accommodates an elevated pedestrian path as well as preserves the existing trees. A subsequent series of crystals emerge from the augmented landscape to provide daylight and views for the administrative and public spaces behind. A large crystal box which contains the main lobby emerges from the terrain’s southeast end, signalling the entrance of the soccer centre. Despite the magnitude of the program, the series of structural louvers that compose the facade succeeds in retaining a human scale and the natural context for the adjacent residents.
The programmatic elements are organized efficiently by taking advantage of the linearity of the site, as well as considering the program associations and usages of players, spectators and park visitors. The transparency of the building also promotes a sense of openness while maintaining a passive surveillance for the site. The design attempts to eliminate blind spots to ensure the safety of its users while promoting an inviting atmosphere for soccer enthusiast and the community alike.
Photo credits: Olivier Blouin, Saucier + Perrotte Architectes
1869 Projects

