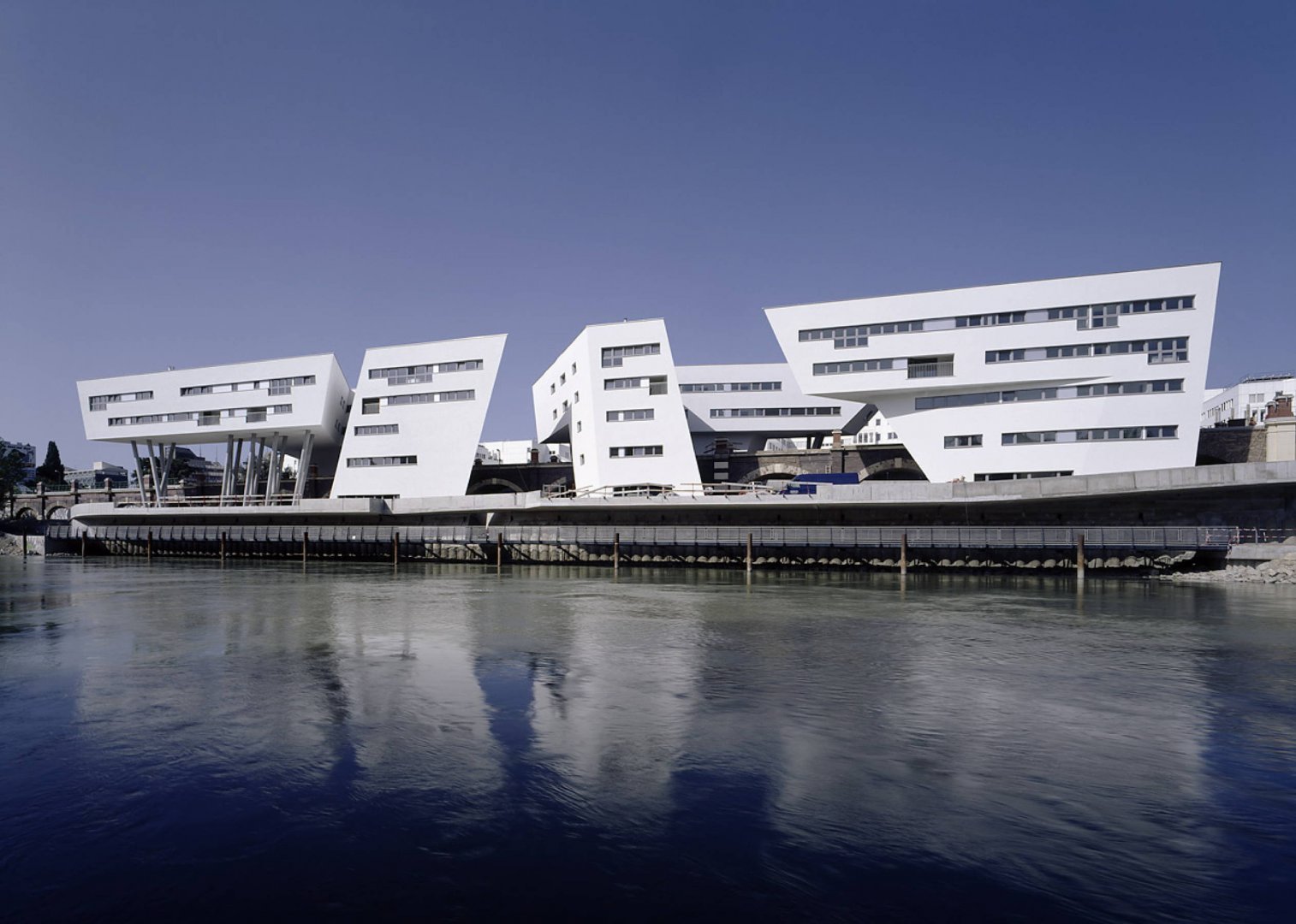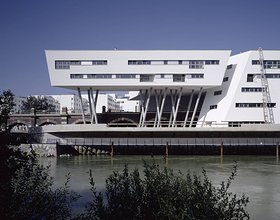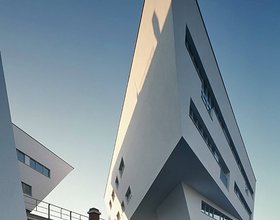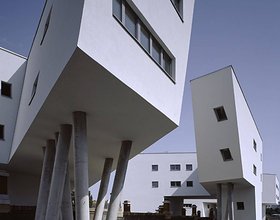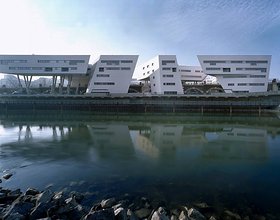SPITTELAU VIADUCTS HOUSING PROJECT
-
A series of apartments, offices and artist’s studios weave like a ribbon through, around and over the arched bays of the viaduct, designed by Otto Wagner. The viaduct itself is a protected structure, and may not be interfered with. The three-part structure playfully interacts with the viaduct, generating a multitude of different outdoor and indoor spatial relationships. The perception of these is intensified by the response of the architectural language to the different speeds of the infrastructural elements. Public outdoor spaces are enlivened via the infill of bars and restaurants under the arches of the viaduct. The related service zone flows through the remaining openings of the viaduct and melts into the banks of the canal, creating a lively platform for public life. The rooftops are planned as private retreats and add to the visual activity along the canal. An additional challenge is posed to the project, as the program consists mainly of social housing, though studios and offices are mixed in.
Photo credits: Bruno Komflar, Margherita Spiluttini.
1869 Projects

