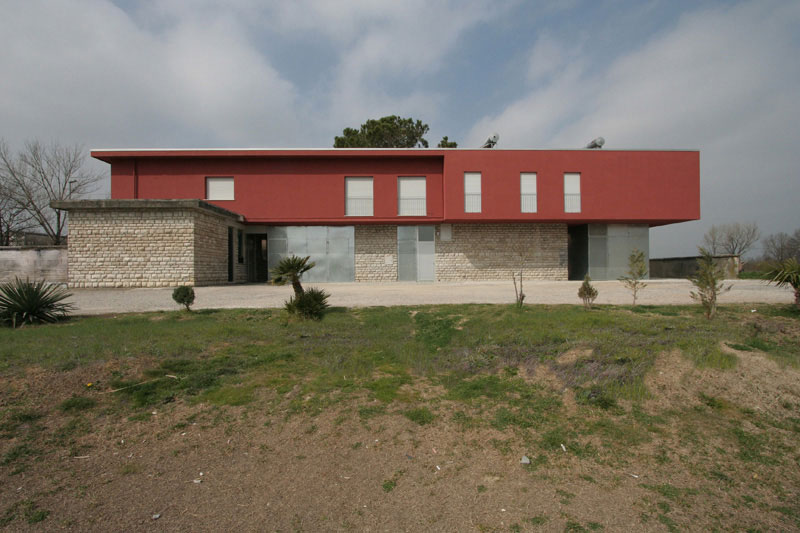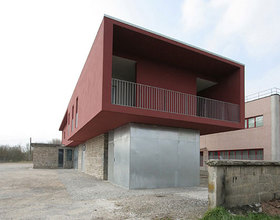SOCIAL HOUSING - EX MACELLI
-
The intervention concerns the renovation and expansion of the office building of the former municipal slaughterhouses, for the creation of 5 temporary residencies.
The building, dating back to the '60s, is located in a context devoid of specific connotations, in a fringe area between the anthropized rural fabric and a newly built craft fabric. The property consists of two distinct volumes covered in stone, located on the ground floor, joined to the first floor by a further plastered building.
The design approach is based on the concept of addition and has as its objective the respect of the compositional elements and the volumetric characteristics of the existing building. The need to create temporary homes, intended for users in transit, has oriented the design to the search for a new code of reference with respect to the elements that characterize rural buildings typical of the surrounding countryside.
The goal was therefore to characterize the building as a new infrastructure with public and social purpose, an urban signal capable of communicating a new identity of the place.
The new volume, characterized by a coloration in strong contrast with the surrounding context, with its projections and sliding with respect to the stone base appears to float, in transit, over the countryside. The volumetric addition has as its terminal a loggia overlooking the countryside and the Apennine arch, the only real point of reference perceivable in this peripheral area.
The plastered surface unifies, together with the eaves line of the roof, the sequence of volumetries. The new accessory volumes that accommodate the new staircases, service areas and technical compartments are located on the ground floor and are characterized and distinguished by the pre-existence by using a galvanized steel sheet cladding.
Photo credits: GTA Architettura
1869 Projects











