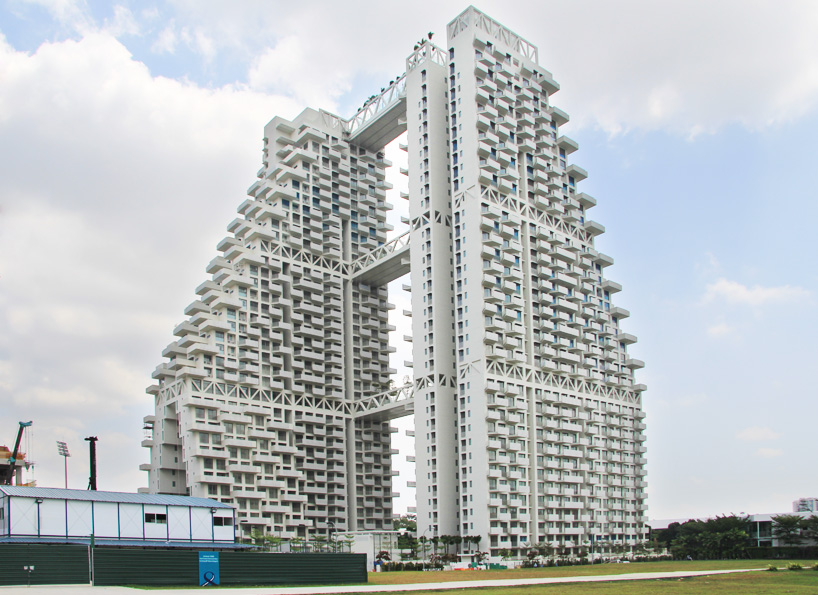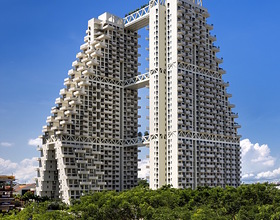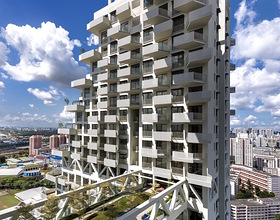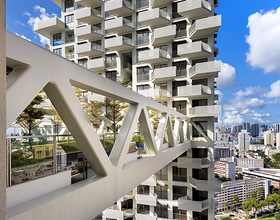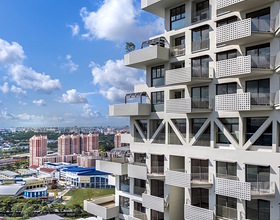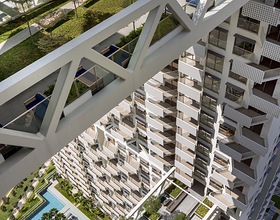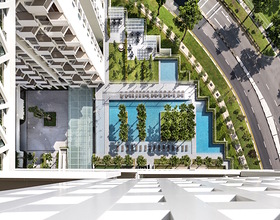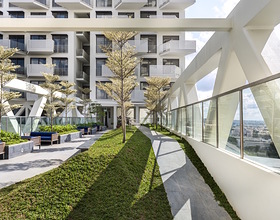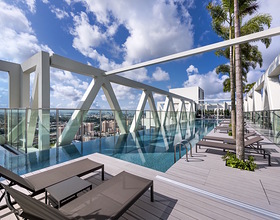SKY HABITAT
-
Over the last four decades, Safdie Architects has created from the experimental project Habitat '67 in Montreal a series of projects incorporating fractal-geometry surface patterns, a dramatic stepping of the structure that results in a network of gardens open to the sky, and streets that interconnect and bridge community gardens in the air.
Located in the neighborhood of Bishan, a significant residential area in the suburban heartland of Singapore, this 38-story residential complex explores the balance of high density living with humanistic concepts of community, landscape, gardens and daylight.
Breaking down the scale of typical singular tower residential developments, the community-based solution of Sky Habitat is a three-dimensional matrix of homes with private terraces, balconies and common gardens, bringing landscape into the air and maintaining porosity on the skyline. The strong stepping form of the complex recalls the community texture of ancient hillside developments and provides for lush vertical greenery, multiple orientations relative to the sun, naturally ventilated units, and generous views, all without compromising planning or structural efficiency. Two stepping towers are linked by three bridging sky gardens, creating a series of interconnected streets, gardens and terraces in the air, with a variety of areas for common recreation and congregation.
Photo credits: Edward Hendricks
1869 Projects

