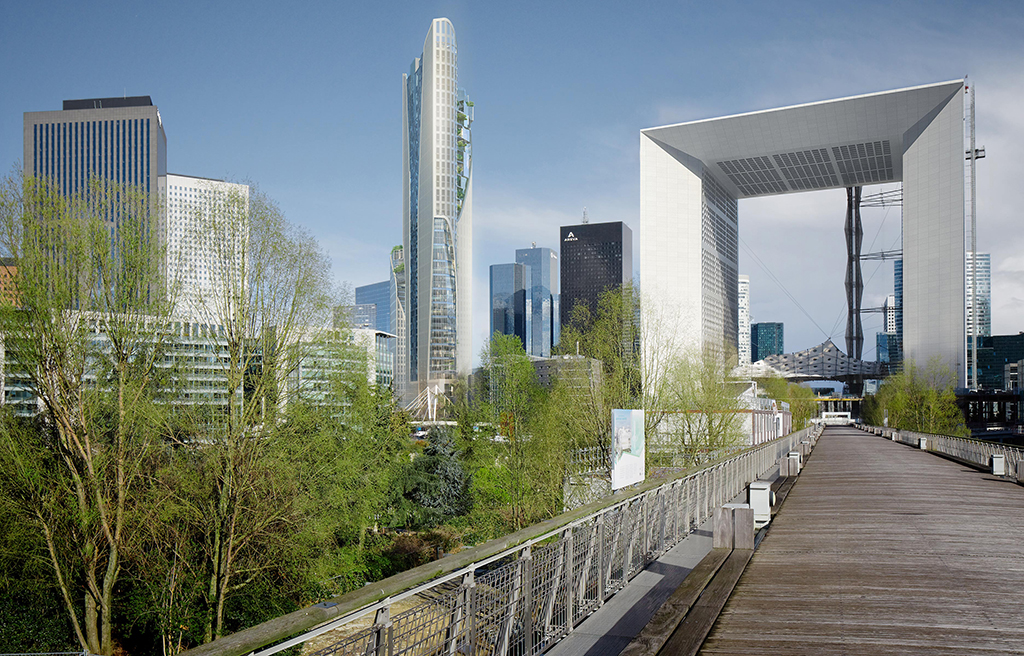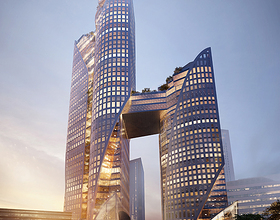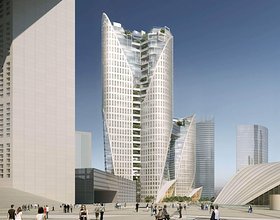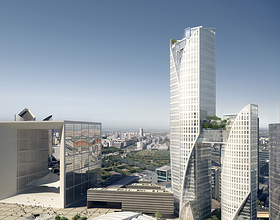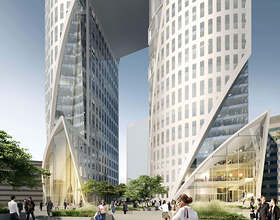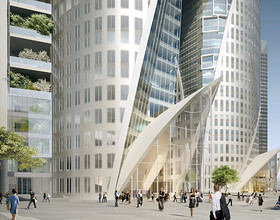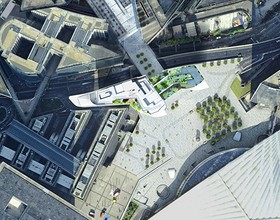SISTERS
-
This project is located in the center of the vast business district of La Défense, between two emblematic buildings: the CNIT and the Grande Arche.
The program as determined by Unibail is composed of two towers, linked by an inhabited bridge, between which passes the Carpeaux footbridge, the northern entrance onto the esplanade from Courbevoie that crosses over the circular road.
The 200-meter-high West tower has 74.000 square meters of office space; the East tower is 100 meters high and is occupied by a 4-star hotel with 276 rooms and an apartment hotel with 32 apartments.
The railway runs under this exceptional site, limiting its constructability and even the shape of the project. The two towers needed to extend beyond the polygon formed by their possible foundation sites. The surface area increases as the tower, which cantilevers towards the esplanade, rises upwards. They form three curved leaves that appear to surge from the ground and work like consoles that open out at a great height. These shell structures are designed like “pierced” walls, the shape of which echoes the curve of CNIT’s shell construction. They are covered with a protective layer of glass serigraphed with fine white lines through which the view remains visible but that filters UV rays. Above these shell structures, the cubic volumes rise in tiers to form an inhabited bluff.
Between the towers, a building-bridge crosses the Carpeaux footbridge at a height of 80 meters. The stratified organization of the vertical city and its intermediary bridge form an interesting focus of activity.
The bridge contains an auditorium and a restaurant that opens out onto terraces, a fitness center and swimming pool, and a restaurant and bar with a unique mid-height viewpoint onto the surrounding towers and spectacular panoramic view over Paris and La Défense.
The office building benefits from an elongated plane that allows daylight to penetrate the spaces and limits the number of areas with indirect light.
Beyond the urban qualities of the building’s exterior, Unibail also requested open space offices with reception areas and views onto the horizon and planted loggia gardens.
The office space is organized by unit in two stages to form duplex open spaces covering a total area of 3.200 square meters. Extending the loggias over a double-height, a two-level void with a staircase links up the reception and mezzanine levels. Rather than a straightforward horizontal organization, this creates the potential for new single- or double-height work spaces.
Photo credits: Atelier Christian de Portzampac
Countries: FRANCE
Categories:
Designer:
Status: WORK IN PROGRESS
Beginning of Construction: 2013
Completion Date: 2022
1869 Projects

