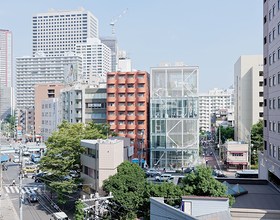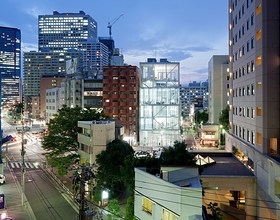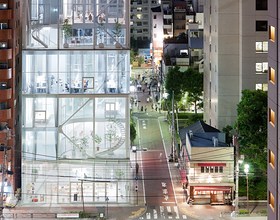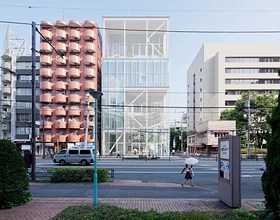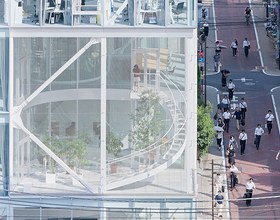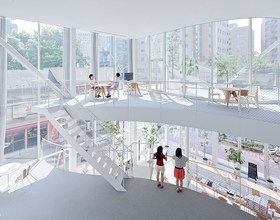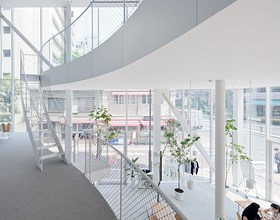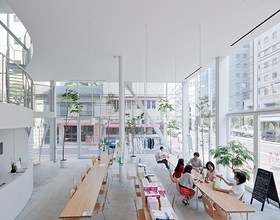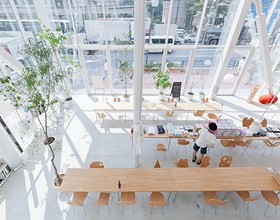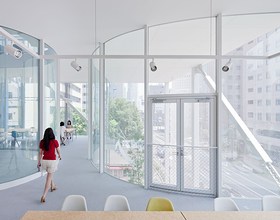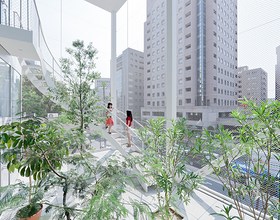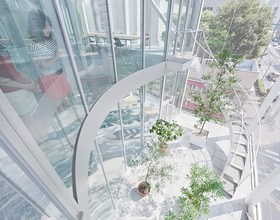SHIBAURA OFFICE BUILDING
-
SANAA has completed Shibaura Office Building, a multistorey building containing flexible workshop spaces located in Shibaura Tokyo, Japan.
This bustling new center positioned within the business district and a short walking distance from main transportation lines provides diverse areas within the various levels.
Capable of supporting a wide range of functions and activities, individuals or groups may hold meetings, conferences, events, lectures and exhibitions within unique interior and terraced plan arrangements.
The tensioned steel structure supports a glass curtain wall penetrated with intermittent setbacks containing open air terraces on the front and back elevations.
Upon entering the premises, visitors find the ground floor lounge is open to the public, furnished with chairs and tables for universal usage. Upper study levels are connected to the primary focal patio with a curving staircase integrating an outdoor experience into regularly traveled circulation paths.
The ‘bird room’ is perched at the highest story providing a versatile space for dance classes and communal gathering filled with ample daylight.
Photo credits: Iwan Baan.
1869 Projects


