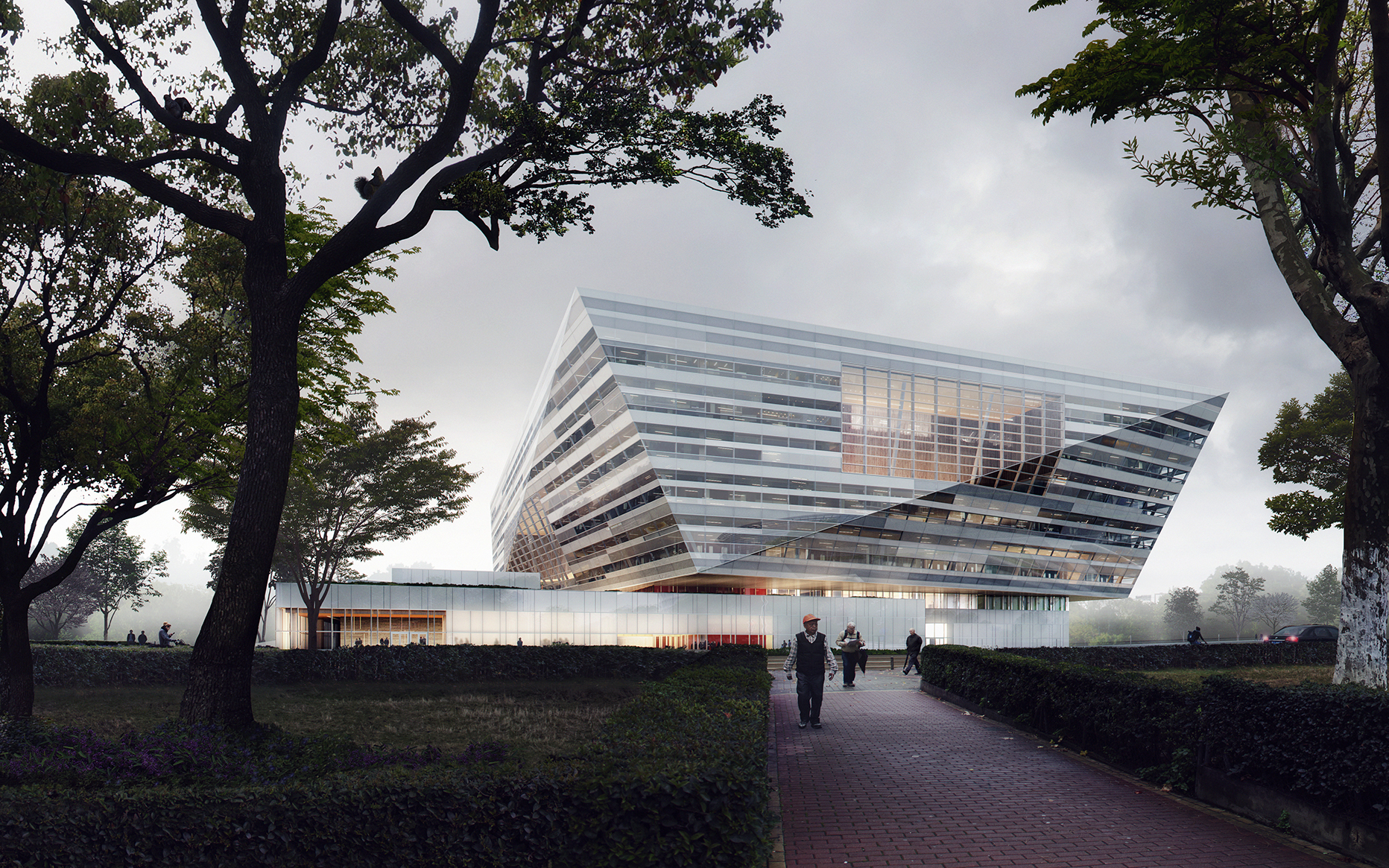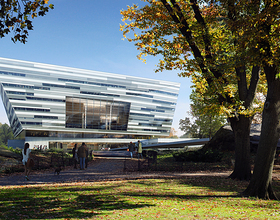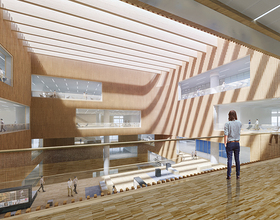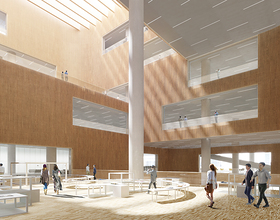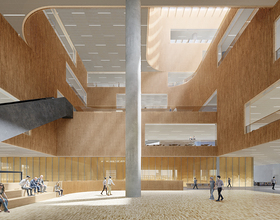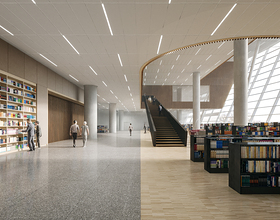SHANGHAI EAST LIBRARY
-
The new 115,000 m² Shanghai East Library will be located in Pudong District - the area of the city known for its iconic skyline, and will sit immediately next to Century Park –the largest park in the city spread over 140 hectares.
The main library volume floats above two pavilions that will house a 1200 seat performance venue, exhibition and events space and a dedicated children’s library, that will all open up towards a series of landscaped courtyards and gardens.
Shanghai is currently the most populous city in the world with nearly 25 million inhabitants, and has a central library system that dates back to 1847.
The library volume is carved and twisted to reflect the surrounding park and sky, and continuously clad in a facade of clear, insulated and fritted glass. The glass panels are arranged in horizontal bands that are angled to minimise solar glare in addition to horizontal louvres – allowing unobstructed panoramic views to the park and city beyond.
The library itself is organised around a grand central atrium in the form of three staggered reading rooms that open up and connect to various parts of the library and various contextual parts of the city from Century Park to the east, a new library park to the south and the city to the north and west.
The project completes a trilogy of cultural projects alongside the Science & Technology Museum and the Shanghai Oriental Arts Centre and sit alongside Century Avenue that links Century Park to the Business District.
Photo credits: Schmidt Hammer Lassen Architects.
1869 Projects

