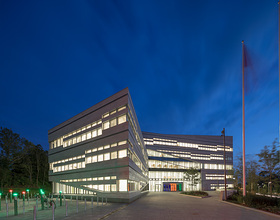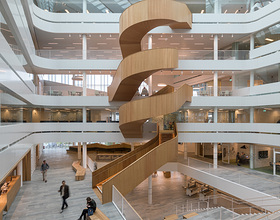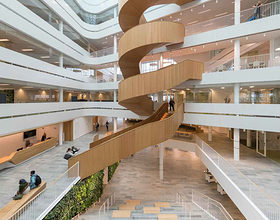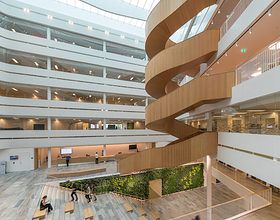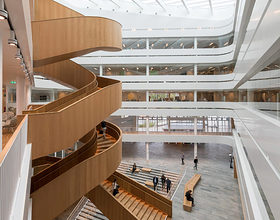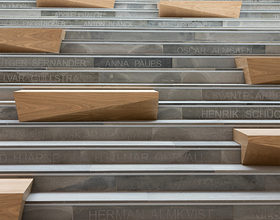SEGERSTEDTHUSET
-
Uppsala University is the oldest university in the Nordic region with 45.000 students and is an international workplace dedicated to world-class research and education.
Segerstedthuset is a multi-purpose extension to the University. The building is a modern workplace for researchers, university administration and management as well as a visible landmark that will activate the entire campus area and unite it with its historical surroundings.
With a flexible design and integrated environments, Segerstedthuset lives up to the University’s ambition of creating a modern workplace that facilitates new ways of working, studying and interacting.
At the same time, the building catalyzes life and internal cohesion at the entire campus by the housing through its integrated public and semi-public facilities, its extrovert facade and three added urban spaces.
The straightforward concept consists of two U-shaped, overlapping office wings resulting in an open atrium that unites the building and optimises views and daylight conditions inside the building.
Adapting the new facility to the surrounding historical city was carried out through a rigorous process of adding staggered volumes onto the primary volume and “cutting” corners according to surrounding structures, resulting in a dynamic and edgy volume that “cuts” through the sloping natural landscape.
Finally, the colour scheme for the facade matches the pavement surrounding the landscape around the building.
Photo credits: 3XN
1869 Projects


