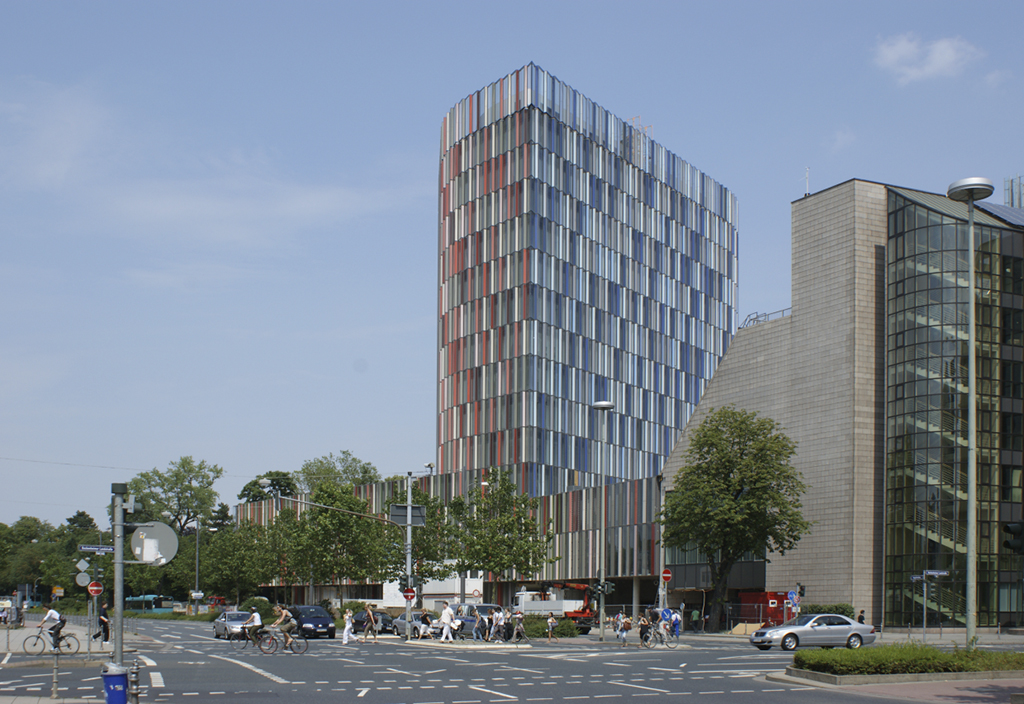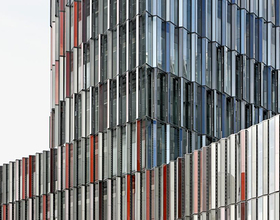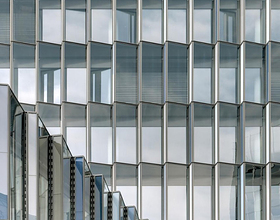SEDE DEL GRUPPO BANCARIO KFW
-
Kfw Banking Group is going to be one of the first high-rise office buildings worldwide that ca be run with less than 100 KWh/a/sqm primary energy. It forms a 15-storey extension to the Kfw Banking Group’s headquarters in Frankfurt, completing an existing ensemble of buildings from the 70s, 80s and 90s.
Situated in the city’s West End, it lies adjacent to the central Palmengarten park. It offeres space for 700 new workplaces, as well as conference facilities. The volume of this 56m tall tower is integrated into the cluster of existing office towers; their skyline remains visible from Zeppelinallee and views from their offices remain free. At the same time the high-rise acts as an interface between two distinct urban spaces: while it appears as a slim slab towards the street, it present a discret backdrop for the landscape of the Palmengarten.
Towards the ground of the volume of the 15 storey tower fans out into a gently curved socle that picks up the eaves height of the existing “North Arcade” building. The socle’s flowing form defines the street edge, where the façade is set back at ground level to create a protective arcade. The landscape of the Palmengarten is drawn seamlessy into the rear of the site to create a generous open space.
In its materiality and color the new building extends and complements the existing ensemble. The double-layered wind-pressurised façade offers natural ventilation independent of external conditions, high insulation values and efficient solar protection. Radiant slabs and geothermal heating will further help to reduce energy consumption.
1869 Projects








