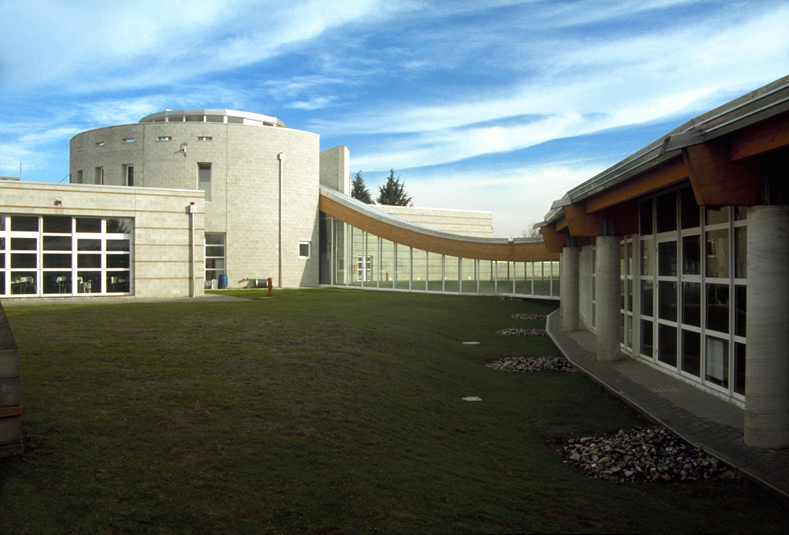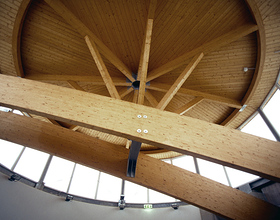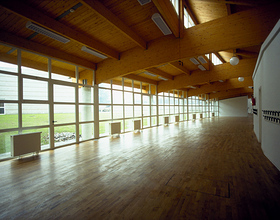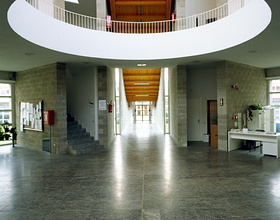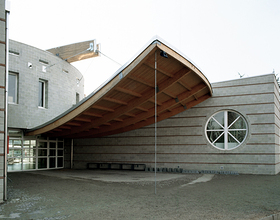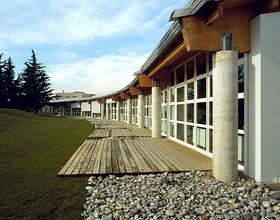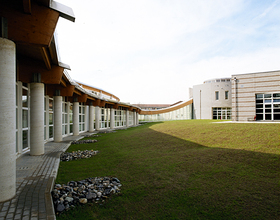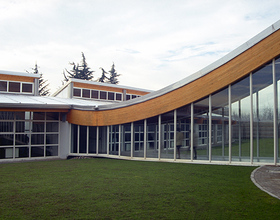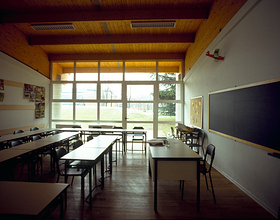PRIMARY SCHOOL GABRIO PIOLA
-
“Gabrio Piola” elementary school houses 15 normal and 7 special classrooms, a gymnasium, an assembly room, a dining room and administrative offices. The complex is composed of two architecturally different parts: a classroom block, closely linked to the green area and the main hall with gymnasium and the refectory , directly related to the surrounding urban context and grafted into a double height cylindrical volume of the entrance hall.
The way the plan is set out nicely sums up both the relation with city and the relation to open space. The different materials and distribution of composition by independent volumes heightens these intentions. The closed and compact block has a reinforced concrete frame infilled with brick while towards the garden the classroom fronts are completely glazed.
Photo credits: Mario Bellini Architects
1869 Projects

