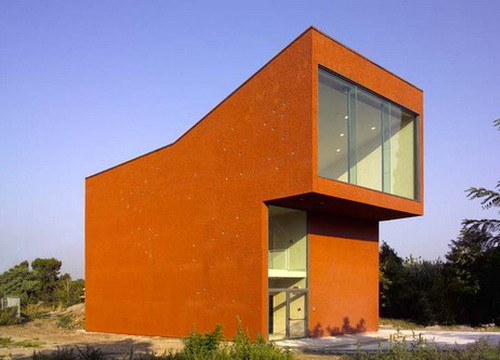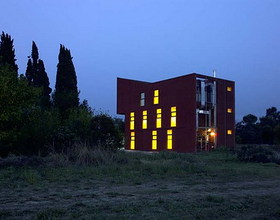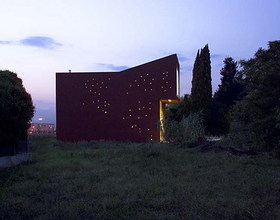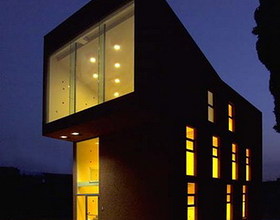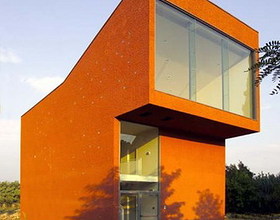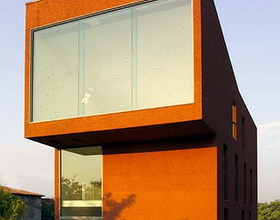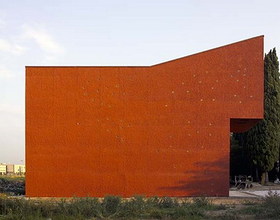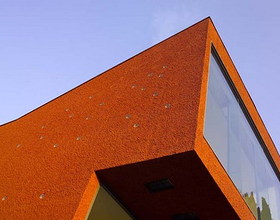SCIENTIFIC RESEARCH BUILDING
-
This building is a functional completion of the Hydrobiological campus of the second university of Rome, Tor Vergata, on the edge between countryside and the city.
The building reject mimesis, looking rather for materic texture relation with given context; a simple element is thus subject to deformation and to its potential effects.
The three stories building has a compact internal articulation; the first two floors are organized into laboratories, the last level is distinguished by a large conference room cantilevering on the entrance space.
The building is the outcome of the combination between the distribution vertical void, the void resulting from the roof slope inversion and the masses housing the laboratories.
The exterior surfaces are rough, made of grooved finished plaster, and through their colour set up a relation with the nearby barns.
1869 Projects

