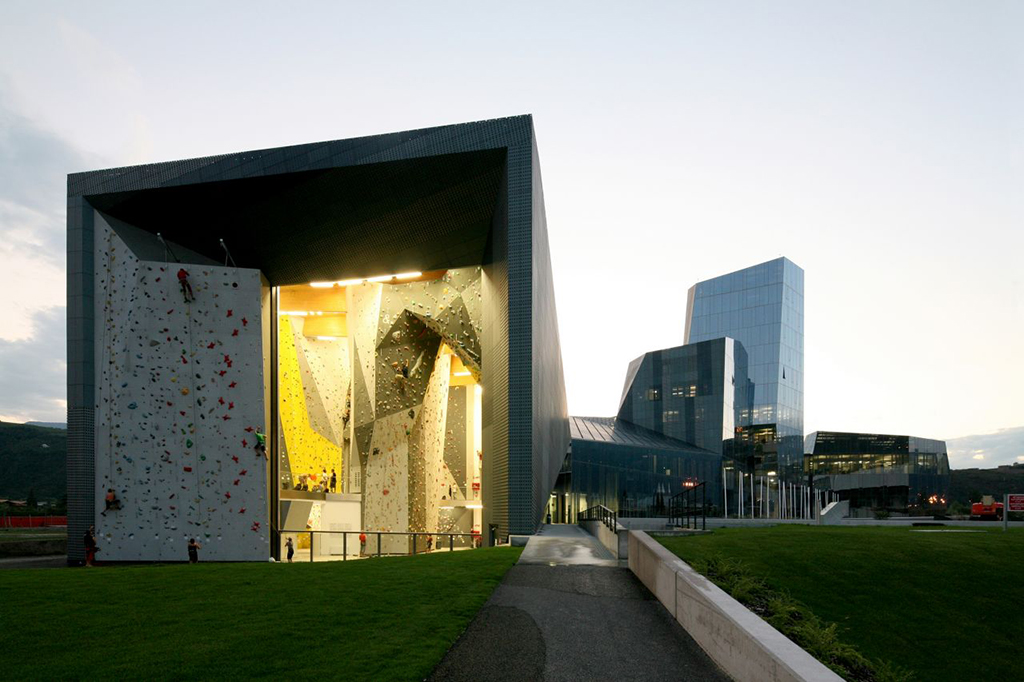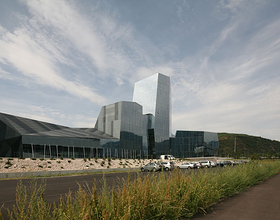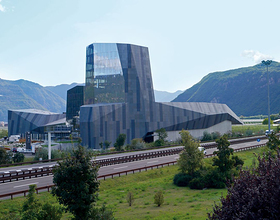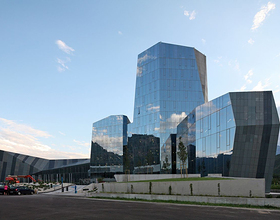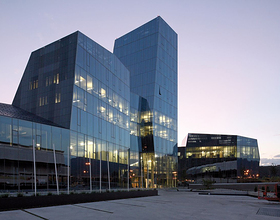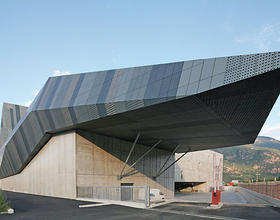SALEWA HEADQUARTERS
-
A contemporary landscape. Rather than an answer to the functional program through simple additions of volumes, the project aims to maximize relations between the different natures of surrounding spaces and to unify the whole under an aluminium grey-blue perforated skin. The broken geometry silhouette of the architecture thus becomes a landmark at the city’s entrance for those who travel the highway and dialogues with the fields and Alpine mountains on the background.
The new headquarters for the sportswear brand Salewa, one of the most prominent manufacturers in Bolzano, is situated in an exceptional location adjacent to the Bolzano highway suggesting a “landscape” building, in formal dialog with the steep surrounding mountainsides.
As well as housing new work spaces and an indoor climbing gym, the building aims to provide a space for interaction and communication between the company and its network of suppliers, partners and clients.
The new headquarters represents a point of convergence between different elements of everyday life: from physical, social and communicative dimensions to work styles and leisure. Situated in a particular geographic location, this development represents a place for information exchange between the dense web of material and immaterial relations that constitutes the daily reality for modern companies.
The view from the highway requires a strong unitary form, capable of interacting with the dynamic dimension of the moving traffic. The highway is also the most direct link to the European dimension of the company with its communicative nature to the public. The regular plots of the fields towards south, together with the backdrop of the mountains to the north, are a reminder of the centuries old relationship between the work of man and nature, the same as the castles that dot the valley and the villages seeking the sun on the southern ridges. The north side, facing the new road, represents a melting point with the city’s industrial area, constituting the “address” of the company for those who reach it by car or by foot and for those who use the connected services.
Finally, the eastern wing, with the climbing wall facing the public park and bistro, represents the most convivial and public side of the building. The volumes of the office building and climbing gym interact with each other and with the surrounding mountains embracing the large facing courtyard parking lot, screened from the road by a green barrier. The arrangement of functions into the building volumes generates a series of relationships that determines the image of the building on different scales, a sequence of different exterior and interior “landscapes” that helps users to explore the building in relation to the different levels of each area’s privacy.
The same cladding covers the three taller office buildings of the south side, serving as a sunshade screen. The metallic cover, with its broken geometry integrated with the surrounding mountains, extends with a large overhang towards the south covering the deposit area. On the north side, the large vertical glass covering which does not require any sun shading, brings light to the work spaces offering stunning views over the surrounding landscape.
The project aims to create a welcoming ambient capable of fulfilling the various requirements set out in the program, to shape the identity of the company and its commitment to the environment and to interpret the theme of “endurance” that characterizes the relationship between man and landscape.
Photo credits: Andrea Martiradonna, Cino Zucchi Architetti
1869 Projects

