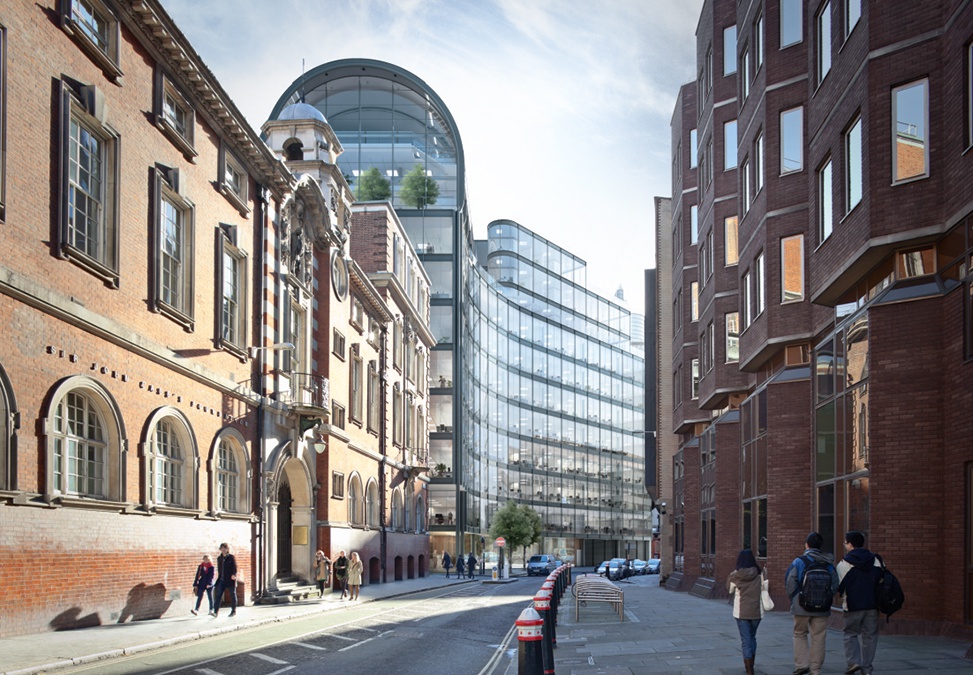ROMAN WALL HOUSE
-
Located on the eastern fringe of the City of London close to Aldgate and Tower Gateway Stations, this project redevelops an historically-sensitive site into a new landmark structure housing high-quality office and retail spaces.
Designed to provide a dynamic sense of place within its neighbourhood, the building creates two new public spaces with active street frontages along Vine Street and Crutched Friars. It enhances historic elements present on the site by making the Roman wall more visible and includes a supplementary exhibition highlighting the location's rich history. A new formal external space directly in front of Sir John Cass College enhances the setting of this listed building and helps form the main entrance to the building itself.
Its height is limited to 11 storeys to ensure that views from both Tower Bridge and The Queen's Walk are not affected by its development. As such, it also features a gently curving roof which helps reduce its perceived mass, acknowledge the varying scale of existing buildings surrounding the site, and significantly increase the amount of visible sky and daylight along Vine Street itself.
Photo credits: Hopkins Architects
1869 Projects









