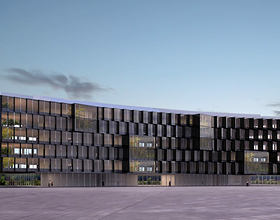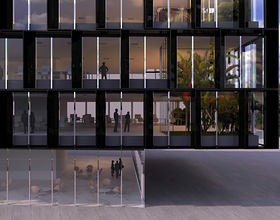ROMA TOR DI VALLE
-
The building is the bonding element between the bridge connecting the new railway station to the pedestrian road leading to the stadium and to the park, it is located in the area that will house the new stadium of Roma, in Tor di Valle area.
The building is characterized by the curved shape that follows the line of the commercial promenade. The game of the fronts "faceted" follows the curvilinear motion dictated by the masterplan, accentuating the perspective view of the building.
The geometry of the façade with the "steps" that alternate windows and opaque walls makes dynamic the profile of the building, large greenhouses enrich the geometry and provide bioclimatic benefits to the building. The main volume will host offices, it leans on a fully glazed ground floor, with a commercial and service end-use.
Photo credits: Piuarch
1869 Projects








