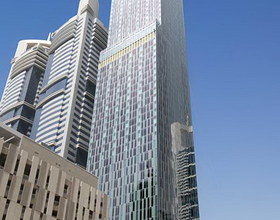ROLEX TOWER
The Rolex Tower is a 59-storey mixed use high-rise building which contains 30 floors of office space, 25 floors of apartments and residential penthouses. Next to the tower, a 9-storey parking garage and entrance plaza lead to the lobby, providing easy access to the iconic construction. The building is veiled in a curtain wall of high performance, tempered green glass with a ceramic coating fired onto it like pottery. This kind of pattern is dense near ground level, then lighter as the building rises. The effect is to emphasize the vertical structure of the business complex.
The three stacked volumes reflect the change off uses in the program – office, residential and leisure.
The project by SOM – Skidmore, Owings & Merrill – has been inaugurated in November 2010.
1870 Projects







