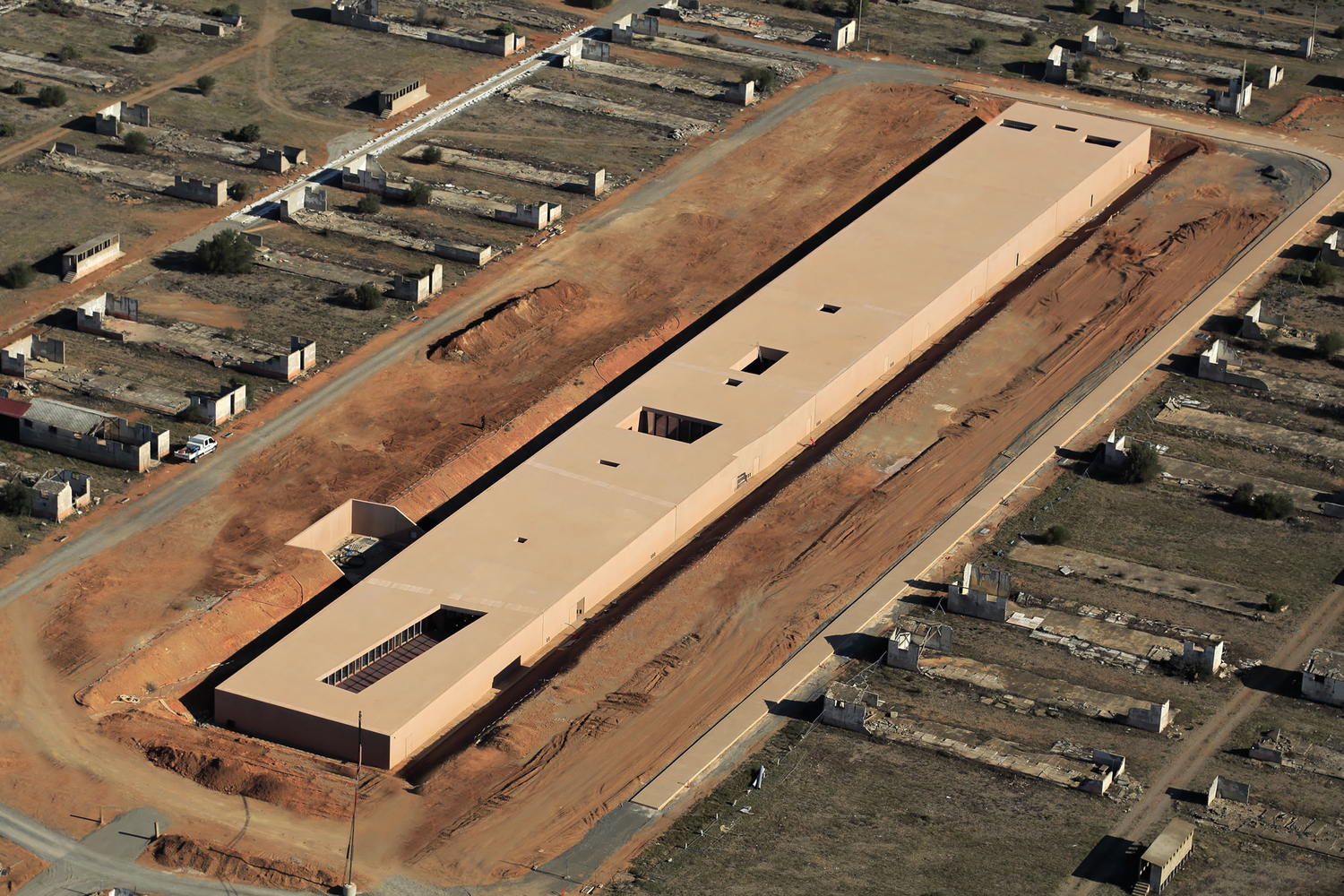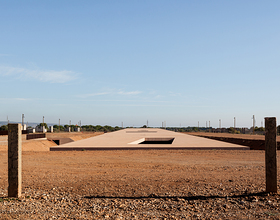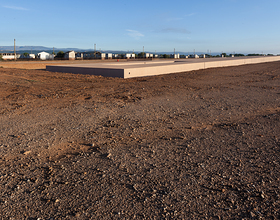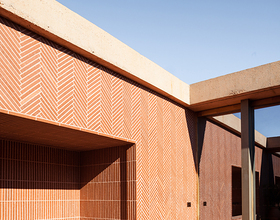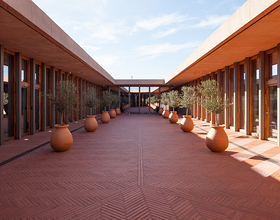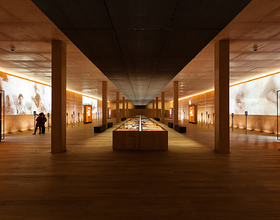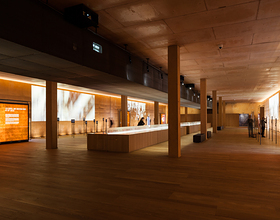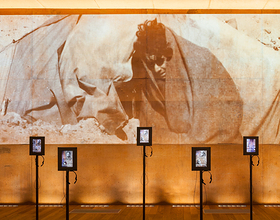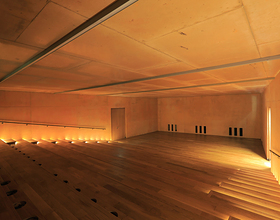RIVESALTES MEMORIAL
-
The Memorial, designed by Rudy Riciotti, helped by Passelac & Roques and a vast team of researchers and historians, presents a comprehensive exhibition area depicting the history of the Camp, but also the historical context of the war and the history of concentration camps during the 20th century.
Rivesaltes was one of the major concentration camps in France, active during the Second World War. Since the mid nineteen-nineties there has been an ongoing project to recover the site and develop a Camp Memorial, which has recently been inaugurated by the French Prime Minister, after almost ten years’ work.
The permanent exhibition hall (1000 m2) has been designed so that visitors can understand the historical events that caused widespread forced displacement of populations and the creation of over 200 internment camps in France just between 1938 and 1946, including the one of Rivesaltes.
The solid concrete volume was cast in place using a technique that achieves smooth surfaces without any evidence of the formwork holes resulting from typical construction methods.
The building has no external windows, so all aspects are inwards or up towards the sky from a series of three patios paved in herringbone patterned red brick. Learning labs, social spaces and offices are arranged around these day-lit patios.
An auditorium positioned close to the entrance features stepped timber seating that merges with the flooring of the stage area.
Photo credits: M. Hédelin / Région Languedoc-Roussillon, Kevin Dolmaire
1869 Projects

