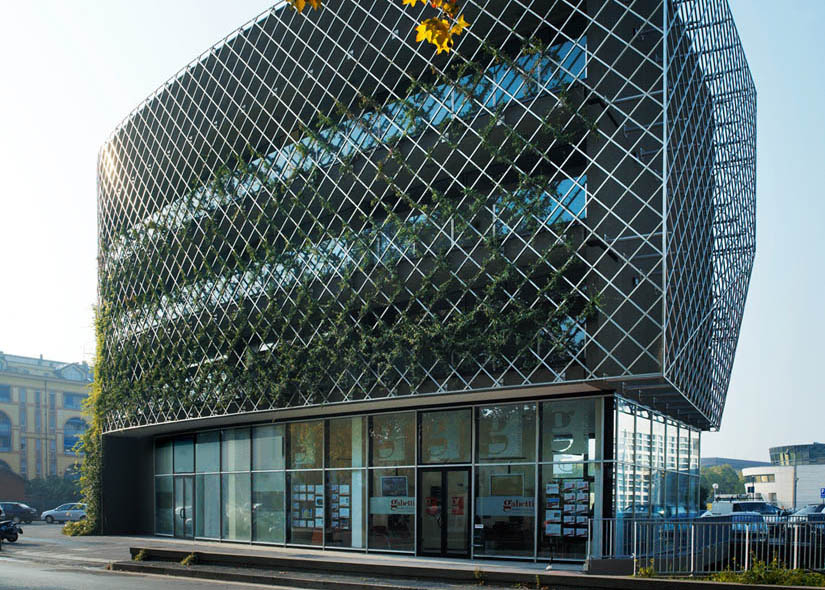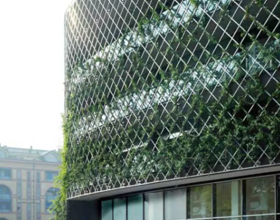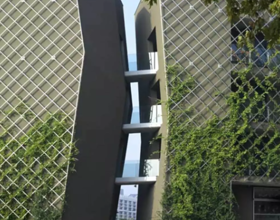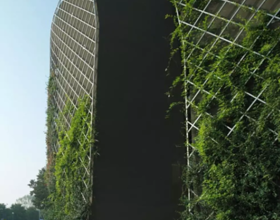RIMINI FORUM CENTRE - MULTIPURPOSE BUILDING
-
This small mixed-use five story building is characterized by curved facades facing the street, covered with a green skin that evokes traditional ivy-covered buildings. The facade consists of lattice of steel to support climbing plants that seamlessly cover the entire length of the building. The roof gives a uniform appearance that is interrupted by only one vertical opening, a deep rift that leads to a back garden.
Photo credits: Daniele Domenicali
1869 Projects









