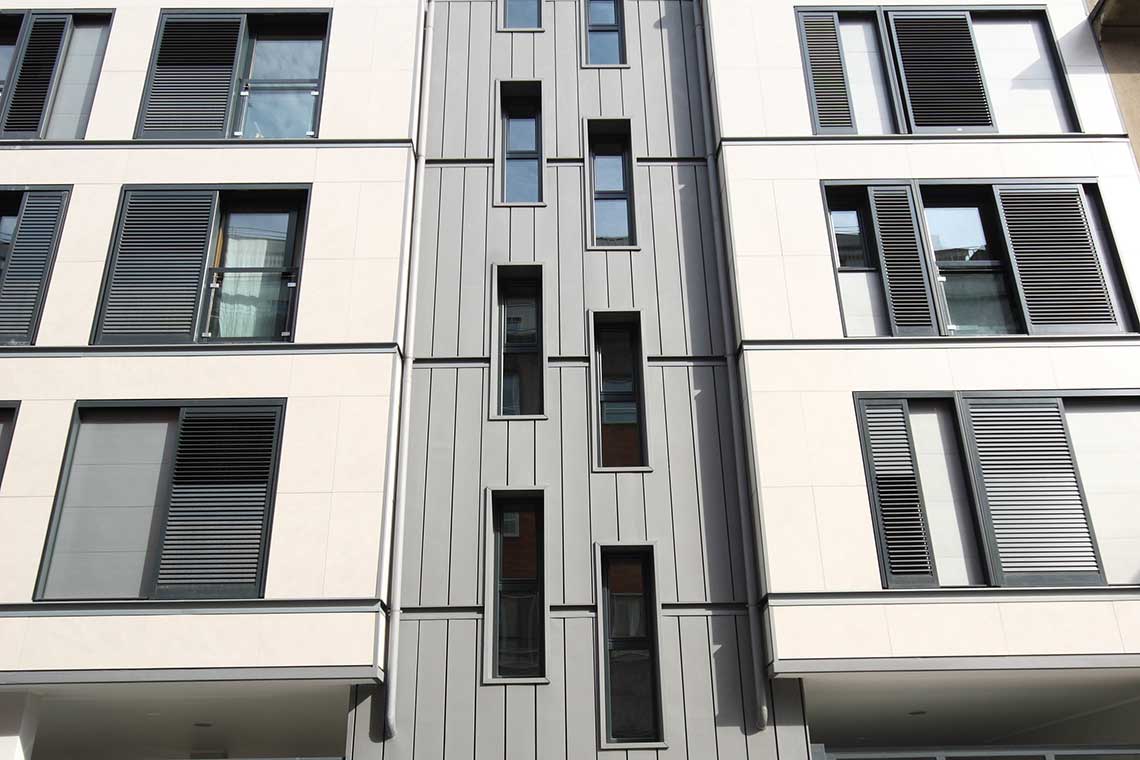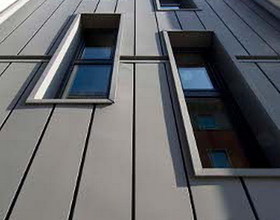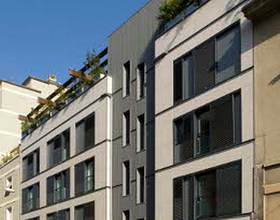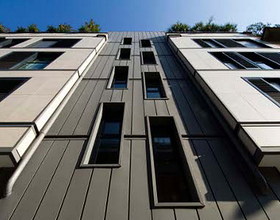RESIDENTIAL BUILDING COLAMONTANO STREET
-
Two four-floored buildings, one with mansard roof, have been developed, along with two under- floored garages and caveau-cellars. Extreme neatness of the lines and the use of simple and rigorous shapes define the building. The ground floor is open on pilotis and hosts green areas with Zen gardens; the mansard floor is recessed in the façade, creating agreeable balconies. The materials employed are of great value: the ventilated façade is made of large slabs in stoneware to assure a stone-effect, while the cover, the roof-floor and the stairs are coated with zinc. The roof is composed of curved beams in lamellate wood, prominent from the mansard roof and supporting brise-soleil bands coated with zinc, in order to protect the terraces. An innovative system was expressly developed for outdoor frames, with metal sliding shutters, composed by a modular cellule, adaptable to the different openings of the façade. The buildings contain twenty-one flats of different sizes, surface between 50 and 90 square metres, fit with one or more bath-rooms, overlooking outside. The flats have large balconies on the internal courtyards, coated with staved wood.
Photo credits: Giugiaro Architettura
1869 Projects









