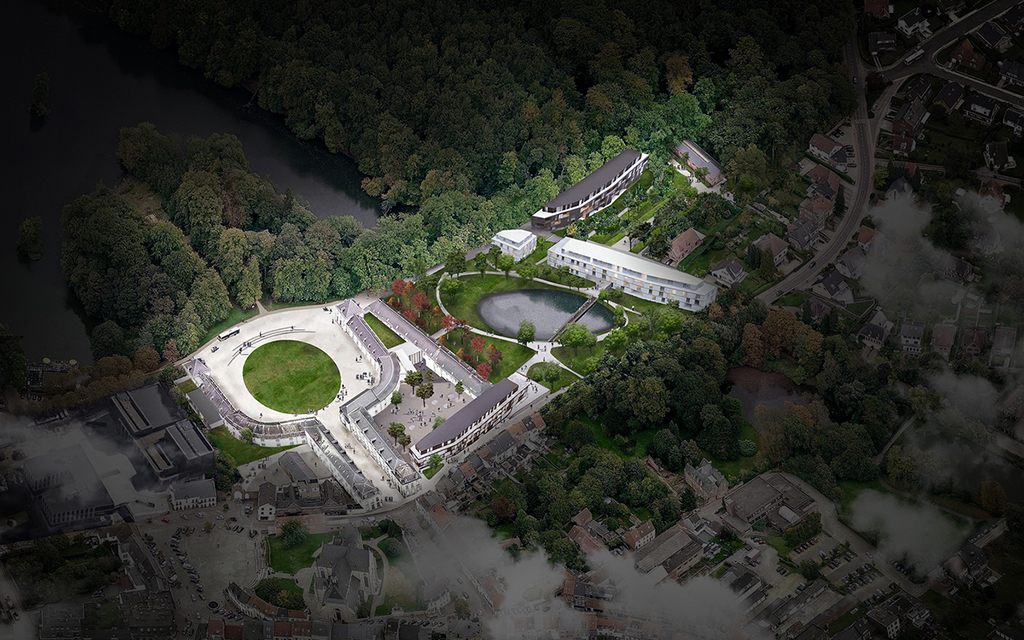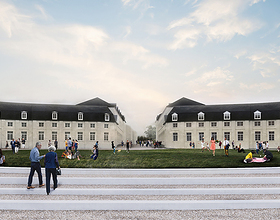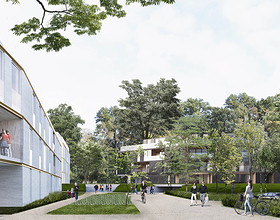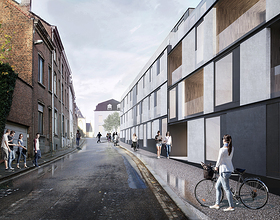REDEVELOPMENT OF THE EX-ROYAL CAVALRY BARRACKS AT TERVUREN
-
C+S Architects has won the international competition for the redevelopment of the Ex-Royal Cavalry Barracks at Panquin site, a plot of 37,000 sqm in the city of Tervuren in Belgium.
The practice defeated other 20 international design teams in the two-phase design competition to win the design contract, which was tendered by the municipality of Tervuren.
Photo credits: C+S Associati
The overall investment of 60 millions euros will transform the Ex-Royal Cavalry Barracks into a luxury hotel, a spa, a conference centre and commercial spaces and will develop three new housing blocks as well as redesign the park and the public spaces.
Studio directors Carlo Cappai and Maria Alessandra Segantini said: "We have always been interested in investigating the relationship between the old and the new and this project will allow us to give back the citizens of Tervuren a part of the city which is not accessible at the moment. We are excited and honoured to be joining the local community to nurture and give back to a growing and changing neighbourhood these well-loved historic resources."
C+S design includes a series of micro-urban public squares, which will become all pedestrian and create a protected environment for the citizen to enjoy the newly re-designed park and public spaces, which are meant to tie together the different parts of the project.
Alongside C+S, the winning multidisciplinary team is led by ION & PMV as the developer, and also features the landscape designers OMGEVING cvba, Koplamp Architekten, as experts of restoration in Belgium, and local architects a33 and D E Architekten.
1869 Projects









