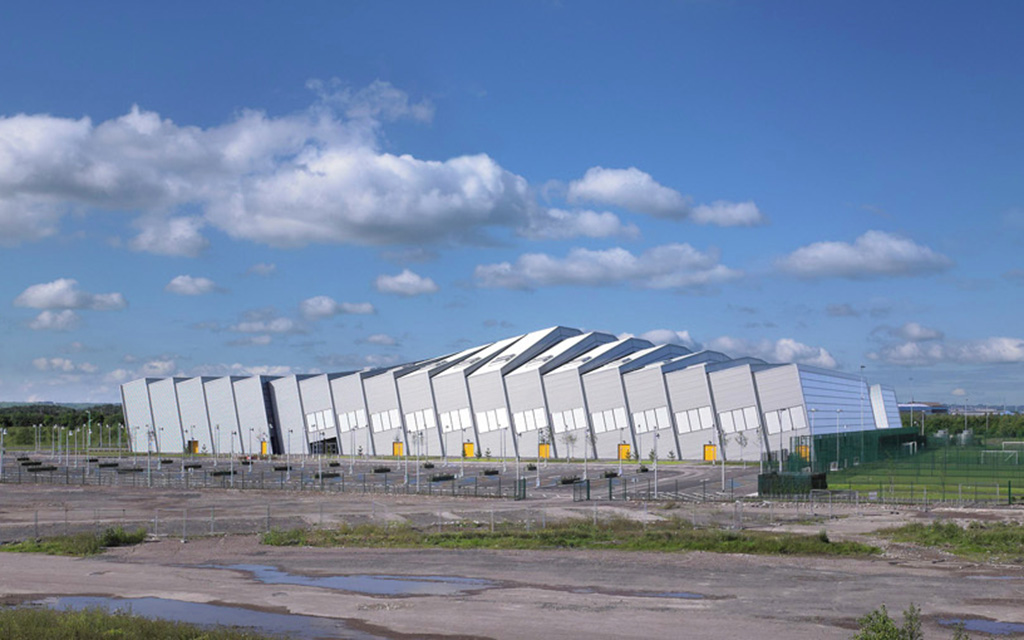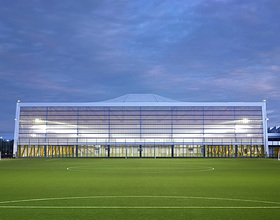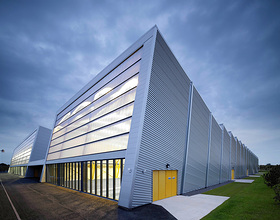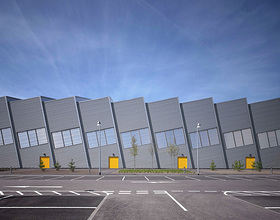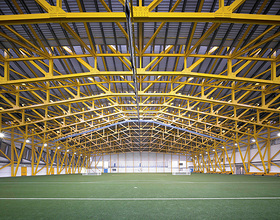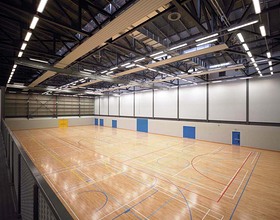RAVENSCRAIG REGIONAL SPORTS FACILITY
-
The new building has a north-south orientation with the entrance at the southern elevation. This main entrance relates directly to the two most important areas of public activity in the new masterplan, the town centre and the proposed new Motherwell College.
Visual links to these areas are gained from the dance studios and gym area as well as from the main entrance and public café. The glazing also acts as a shop front for the facility, enticing people into the building. The effort to make reference to the history of the site was also pursued through the architectural language of the new facility.
This influenced the choice of materials and the expression of the buildings structure which create a link to the steel industry that has had such a strong cultural presence on this site and within the local community. Its cladding has been designed as metal bands that rise from out of the ground to wrap around the structure, and are a visual reminder, reminiscent of rolled metal sheets.
By providing as much natural light it will minimise the inherent dependence on artificial lighting which projects that have large enclosed areas often require; meaning that the annual energy costs will be reduced, limiting the buildings carbon footprint and enhancing the ambience and tranquillity of the spaces.
The building’s sustainability credentials are also increased by its combined heat and power system and large build-ups of insulation, a move aimed at reducing the acoustic break-out as well as keeping the heat in.
The north elevations of the two main halls are glazed to a height of 3.5 meters, with the rest of the elevation filled with opaque polycarbonate panels; this allows for uninterrupted vistas over the nearby Prospect Hill, South Calder, Cleekhimin and Carfin areas.
Photo credits: Andrew Lee
1869 Projects

