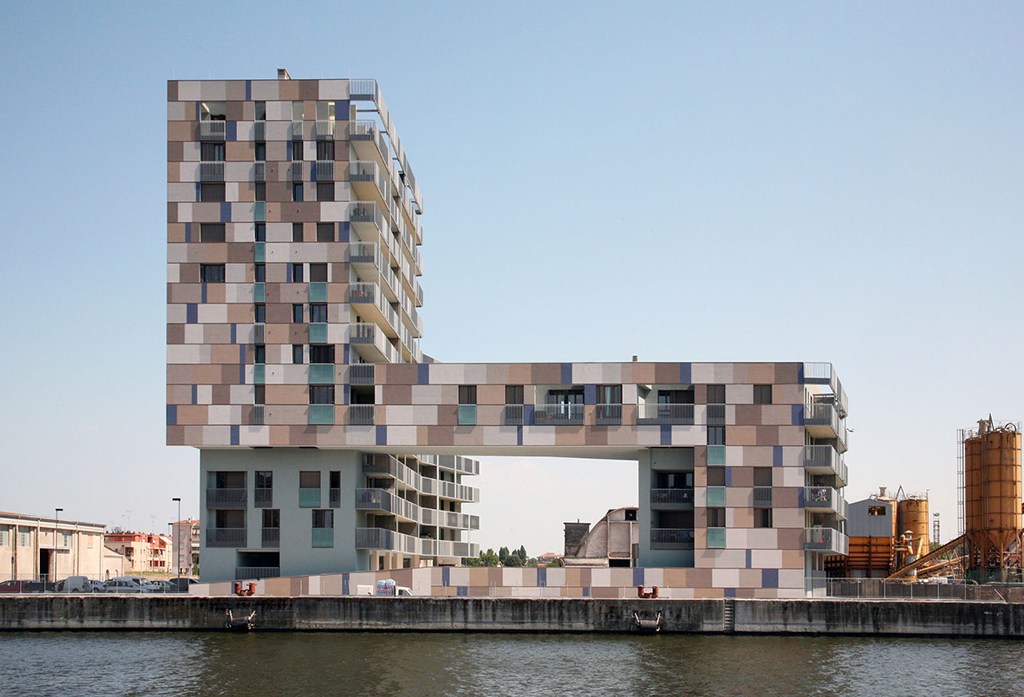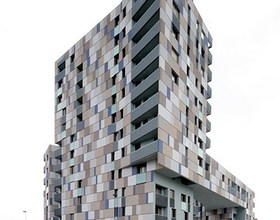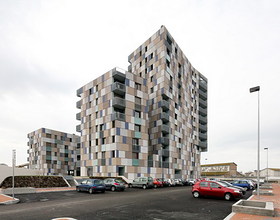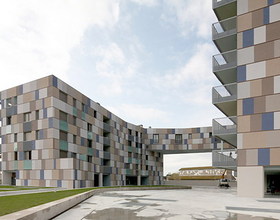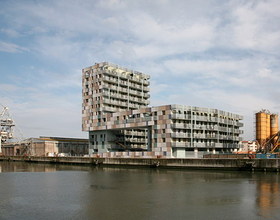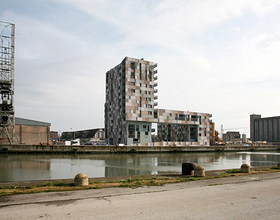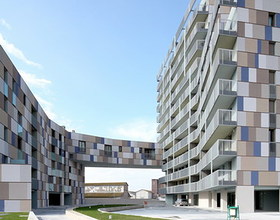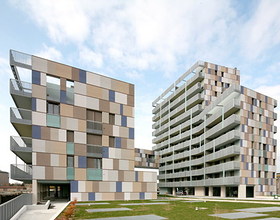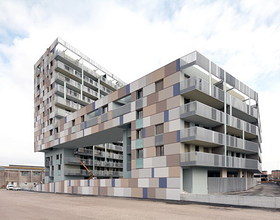RAVENNA HARBOUR APARTMENTS
-
The residential building wants to place in a mutual relation two various scales, reasoning on the evolution of the ways to live and their relationship with the landscape. To the base of the fundamental choices of the plan there’s the great city occasion of the construction of a new city park and a public waterfront along the Dock.
The disposition of the volumes, that follow the setting of the new city design, answers to the long view on the city, on the sea and at the same time it constructs a courtyard opened toward the new park.
The north high volume is attested on the new waterfront and maximizes the good exposure of the apartments. The low body fold to embrace the central space between the two buildings. An “inhabited bridge” connects the two bodies, unifying the silhouette towards the water and creating one large loggia opened on the new walk.
The raised space of the court overlook on the oriented green towards the new park. The symmetry of the matrix is articulated also from the different treatment of the south and north elevations of the buildings in relationship to the solar guideline and the disposition of the private open spaces of the apartments.
Photo credits: Cino Zucchi Architetti
1869 Projects

