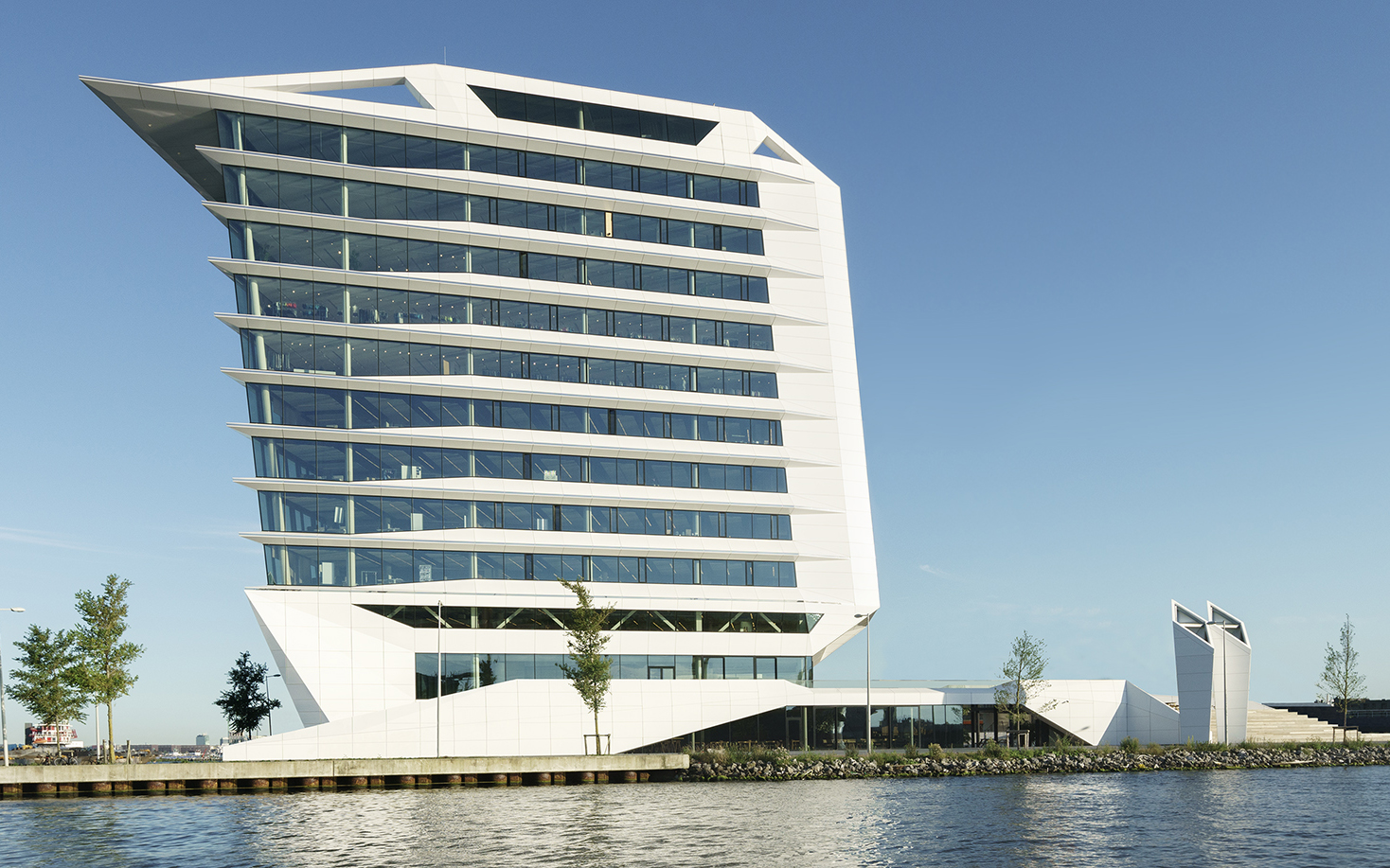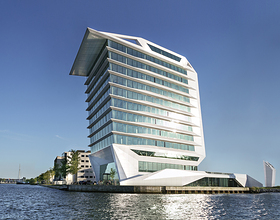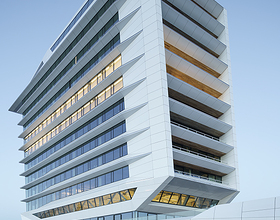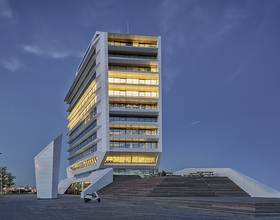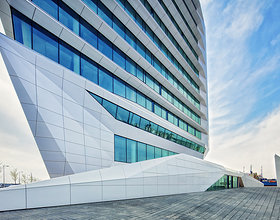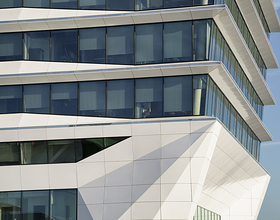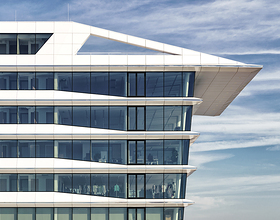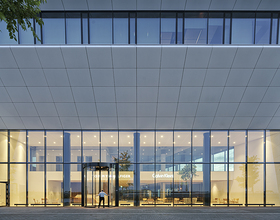PVH EUROPE HQ
-
In designing a new HQ for two famous fashion brands, the practice was inspired by the waterfront location. The former port turned creative hub shares the IJ with two contemporary landmark buildings: the EYE film museum and Muziekgebouw aan ‘t IJ. They realised that their own building could complete a stunning architectural triangle.
Doubling the usual permitted height gave their building a commanding presence. Its oblique lines create dynamism, while gracefully suggesting the form of a ship. Gleaming white aluminium and steel add to the maritime effect. The practice embraced the water on three sides by adding a huge layered terrace and grand entrance – a wonderful welcome for visiting clients. Above, balconies, roof terraces and glass maintain the transparency and offer spectacular views from each of the 12 floors.
Amsterdam, once the heart of a trading empire, is now enthusiastically cultivating its status as a creative capital. PVH Europe HQ is located in Houthavens, one of city’s newest creative hotspots. With a long history as a port behind it, it now attracts creative companies of all kinds, including advertising, design and media agencies, and – of course – fashion brands. The old waterfront area has a fresh importance. Their PVH Europe HQ building embodies this fresh creative energy.
At twice the height normally permitted by local zoning laws, the headquarters beautifully anchors the site and gives the Houthavens area its own iconic building. Inside, it provides an equally impressive environment for the celebrated brands to present their products. The 12 floors contain over 12,000 m2 of sleekly detailed showrooms and workspaces, designed by Dan O’Kelly Studio, PVH Creative Services and MVSA Architects. From top to bottom, the building fills the company’s practical needs: on the roof is a high-impact terrace that’s perfect for entertaining, while underground there are parking spaces for 150 cars.
The PVH Europe HQ building meets the highest EPC standards. Restricting the amount of glass on the west and south sides of the façade, while maximising it on the north and east sides, helps with climate control. Balconies and overhangs serve as permanent sunshades. Energy use is kept to a minimum thanks to an underground heat exchange system, heat pumps and energy-efficient lighting. Presence detectors at workstations and in the service areas also contribute to this.
The building creates an intriguing architectural rhythm with two other landmarks on the IJ waterfront. It is also the first in a series of three buildings that PVH Europe, mother company of the brands, is planning for the site, all to be designed by MVSA. A low-level design building and a mid-level office building will complete the future PVH Campus, a composition of three complimentary buildings.
The building acts as the brands’ calling card, so their design carefully emphasises the panoramic views whenever possible – for example, at every exit from the elevator. The technical core of the building is therefore placed at the rear, which lacks views, rather than in the centre of the building. As the top five storeys of the building are used as showrooms, requiring frequent redesigns, the floorplan is flexible. Strategically placed voids allow for connection and communication between the floors.
Photo credits: Mvsa Architects
1869 Projects

