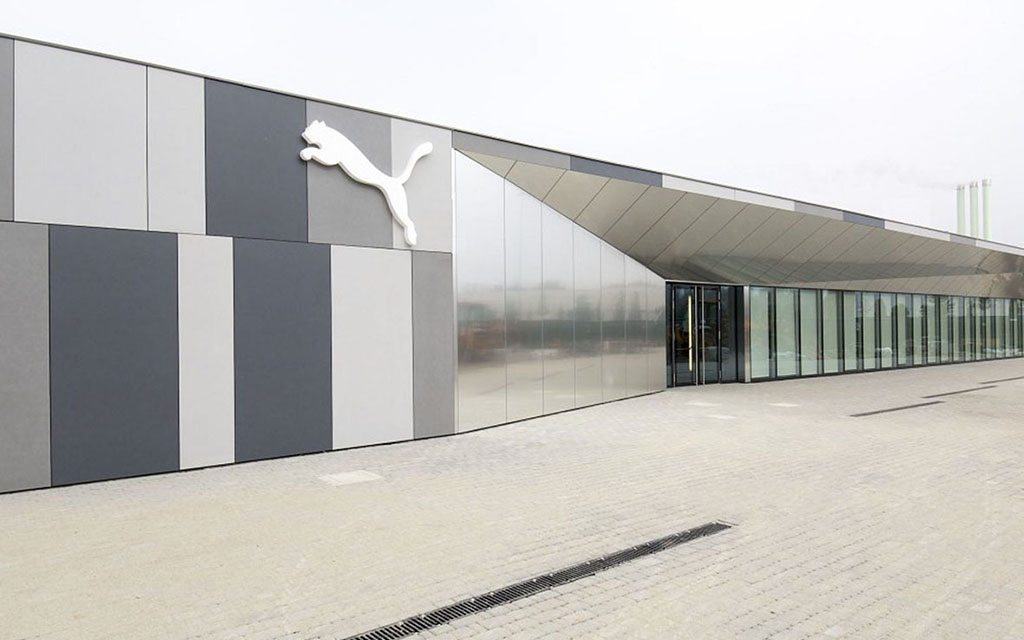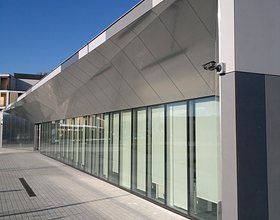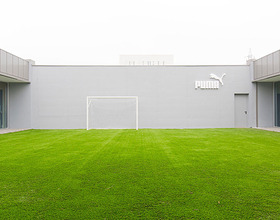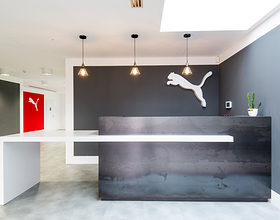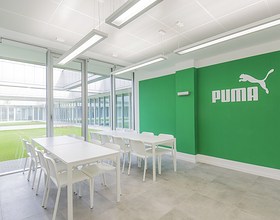PUMA HEADQUARTERS – BUILDING U16 MILANOFIORI
-
The U16 building project, that hosts the new Puma offices, is the completion of the building created to host the Milanofiori schoolchild in Assago.
The project provides the enhancement of a single, horizontal and single-frame structure, creating offices where quality is created by the impact on interior courtyards and by choices geared towards sustainability of materials, towards high performance in terms of thermal-acoustic insulation and towards comfort of the interior work spaces obtained with energy efficiency and natural light control.
The interior offices design follows two main guidelines: the quality of work spaces and the collective dimension of common spaces. At the detail scale the project is based on a vertical rhythm of the elements that make up the facades: the fibrous cement coatings, the aluminium panels and the window frames are distributed in a vertical order with 1-meter step and a variable height from 330 to 180 cm.
From the material point of view, the building finds its architectural expression in dialectics between opaque, rough, fibrous surfaces and pure, glazed, transparent and reflective surfaces that change their appearance in relation to the incidence of light.
The main prospect with semi-reflective coating and a funnel geometry converging on the entrance leads those who approach the building to the inner courtyard where, thanks to the large, transparent, full glass facades, its contents are revealed.
Photo credits: General Planning
1869 Projects

