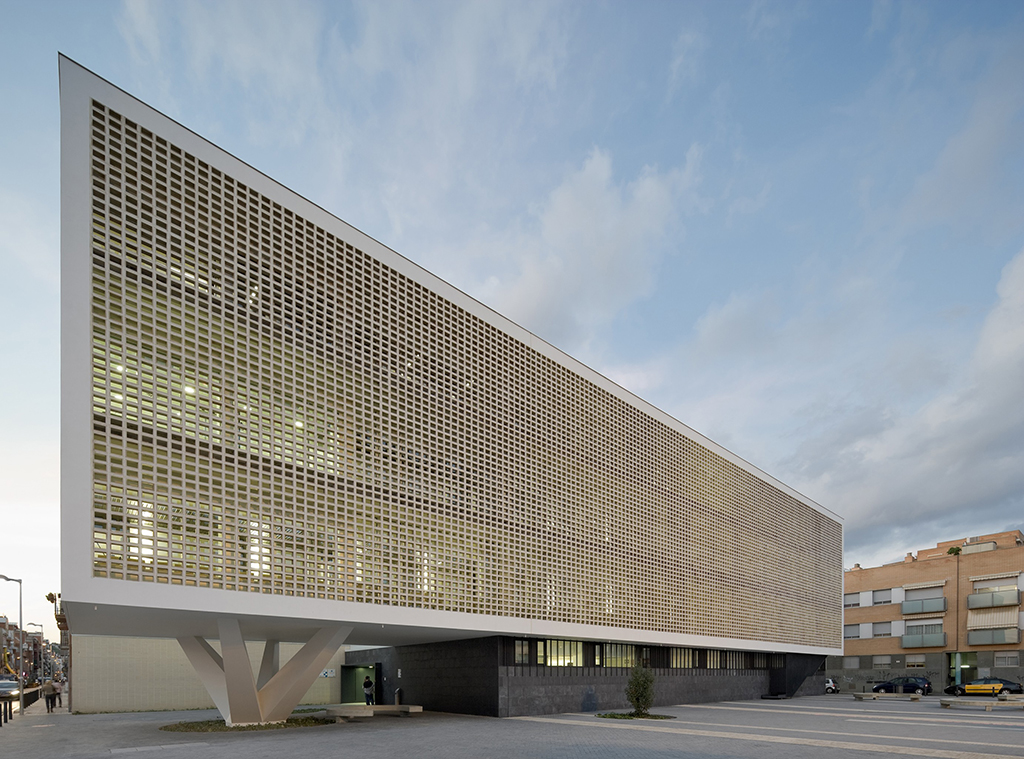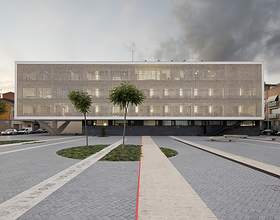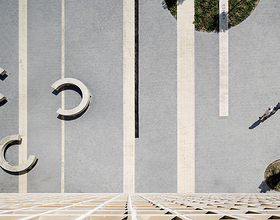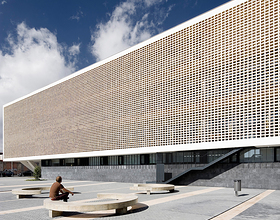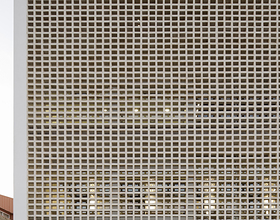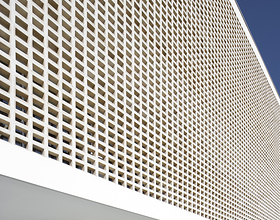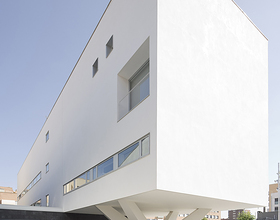PROGRES-RAVAL HEALTH CENTER
-
The building opens out onto a newly-built square and has a courtyard-style entrance. The new health centre, together with future council buildings, will shape a new urban space.
The consulting area is a black prism covered with ceramic lattice which is supported from the ground floor.
A single, very expressive column separates the entrance courtyard from the remaining public space.
Photo credits: Pegenaute
1869 Projects

