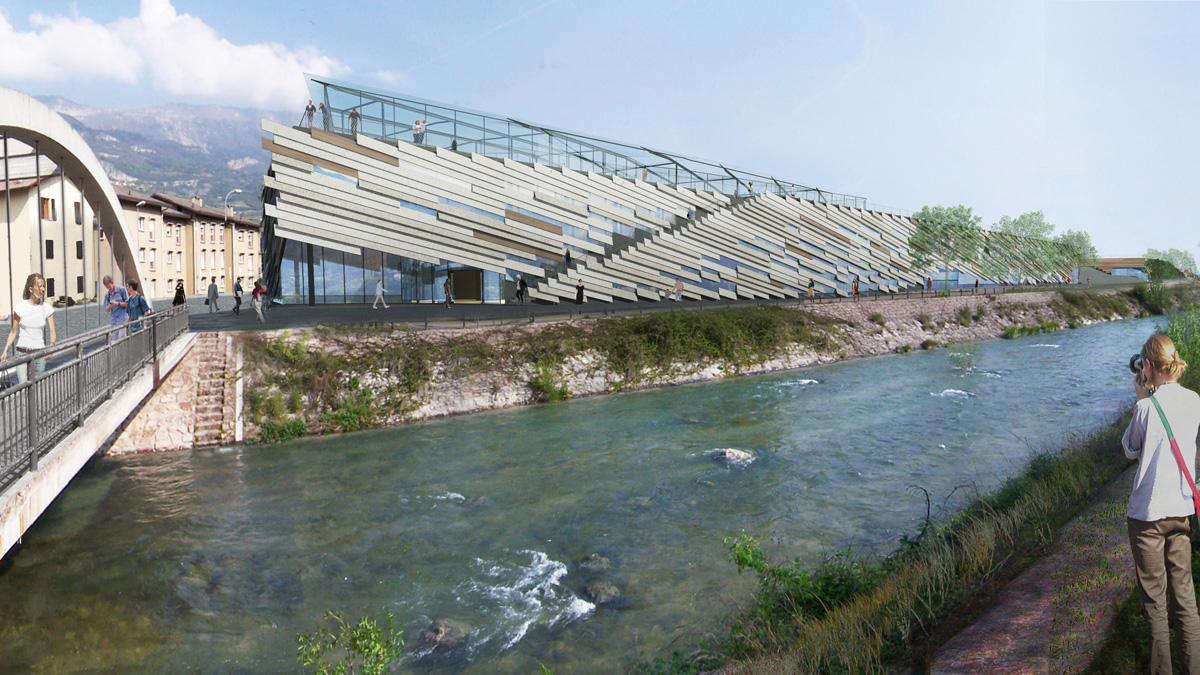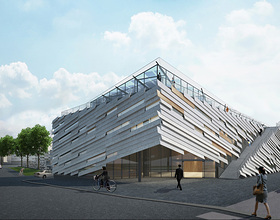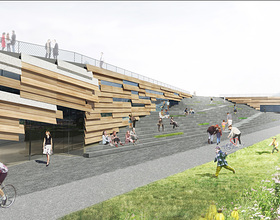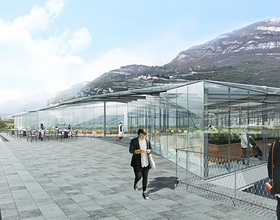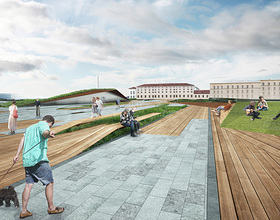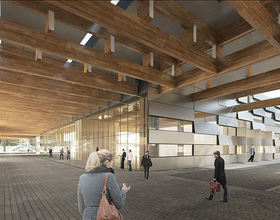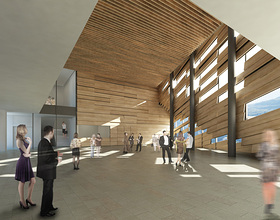PROGETTO MANIFATTURA - GREEN INNAVATION FACTORY
-
Progetto Manifattura – Green Innovation Factory is transforming a 9-hectare (22-acre) historic tobacco facility into a business, innovation and research hub for green building, renewable energy, and environmental technology.
Manifattura is located at a key point in the valley, where the Leno River practically flows into the Adige River, and is clearly visible from all the mountains that surround the area.
The perception of the Manifattura from the mountains, a point of view from top to bottom, is the most typical, and it represent therefore the way the buildings is normally perceived, which is a most important to take into consideration.
Generally, when people think about the idea of a “Landmark”, an object that marks the territory by being visible from afar, it is common to think of a vertical element. This is a necessary strategy when we are in a “flatland”. Where flat and horizontal directions prevail, something willing to be visible must be higher than the rest, and verticality creates this strength.
In this project instead, exactly the opposite happens: the perception is that of a point of view from top to bottom. Here a vertical mark would have no power and would get little visibility. The planar direction becomes the most powerful sign in this complex condition, and therefore the possibility of creating a new type of sign: a Horizontal Landmark, site specific and which merges into the landscape and at the same time becomes visible in all its strength from the surroundings.
The second concept that characterizes Manifattura Project comes from analysing the landscape in a closer scale: reading of the lines and shapes of the territory.
The Manifattura complex sits in the valley around Rovereto and it is surrounded by the beautiful vineyards that characterize this area and that appear to be to the eye of a visitor like well-defined areas of thin and delicate parallel lines. The directionality of the green roof of the new buildings originates from the same idea of integrating the project to its territory with the lines of the vineyards. This results in a large green roofscape covering the production spaces below and integrating the new buildings with the surrounding nature. This approach allows the practice to give back to the city of Rovereto green space that had long been occupied by the factory and made inaccessible to the public.
The practice wanted to re-open the space of the Manifattura to the city while ensuring the necessary security for the production buildings, and doing so not through physical barriers but gradual changes in levels and green slopes which gives us the opportunity to create the new large accessible green space.
Photo credits: Kengo Kuma and Associate.
Countries: ITALY
Categories:
Engineering:
Designer:
Status: WORK IN PROGRESS
Beginning of Construction: 2018
Completion Date: 2020
1869 Projects

